RCB GROUP DESIGN & BUILD
Bespoke House Extensions & Kitchen Renovations in London
Expand Your Space. Elevate Your Lifestyle.
At RCB Build & Design, we specialise in full-service house and kitchen extensions across London and the surrounding areas. Whether you're looking to add space for a growing family or elevate your kitchen into a stylish open-plan hub, we deliver tailored solutions with exceptional craftsmanship.
Extend Your Home with Confidence
Bespoke Extensions to Transform Your Living Space

What We Offer
Bespoke Extensions to Transform Your Living Space
Kitchen Extensions
Create a light-filled, modern kitchen that blends seamlessly with your existing space perfect for cooking, dining, and entertaining.
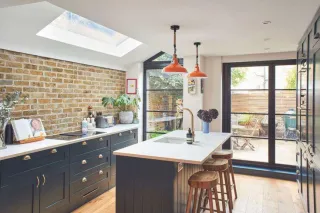
Rear & Side Extensions
Maximise space with beautifully designed rear or side extensions that enhance flow and functionality.
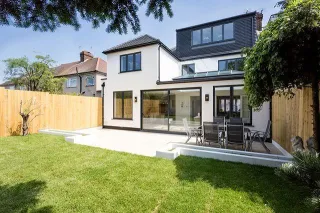
Full House Extensions
From additional bedrooms to multi-storey expansions, we handle the entire process planning, design, and build.
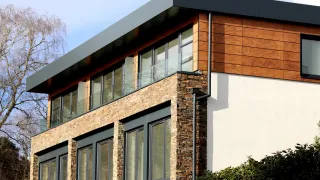
When your housing needs change, often it is wiser to extend your current home
As your space needs evolve, extending your current home is often a smarter, more cost-effective solution than moving especially in today’s competitive London property market. To help you make an informed decision, we’ve created a helpful guide covering everything you need to know before starting your extension project.
Bespoke House & Kitchen Design Solutions
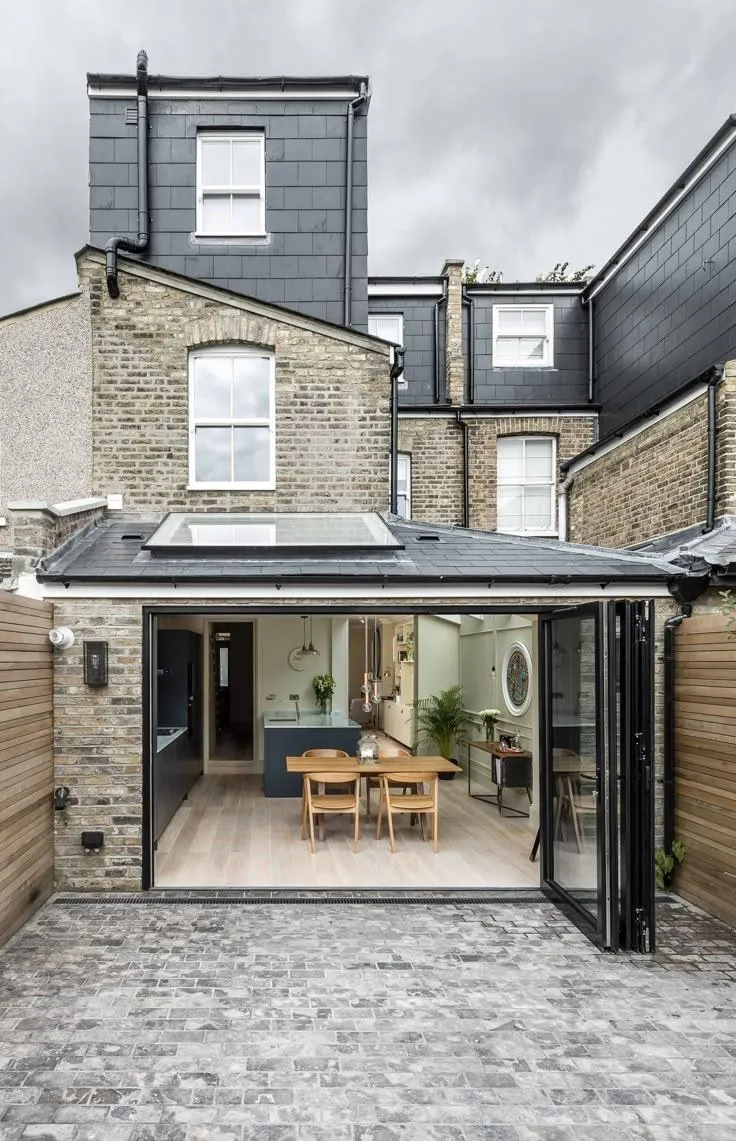
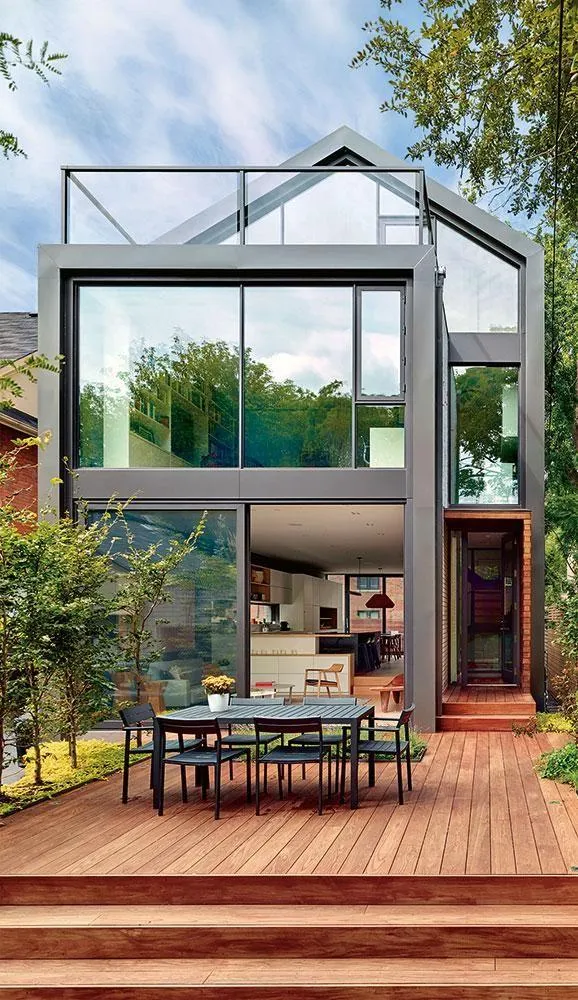
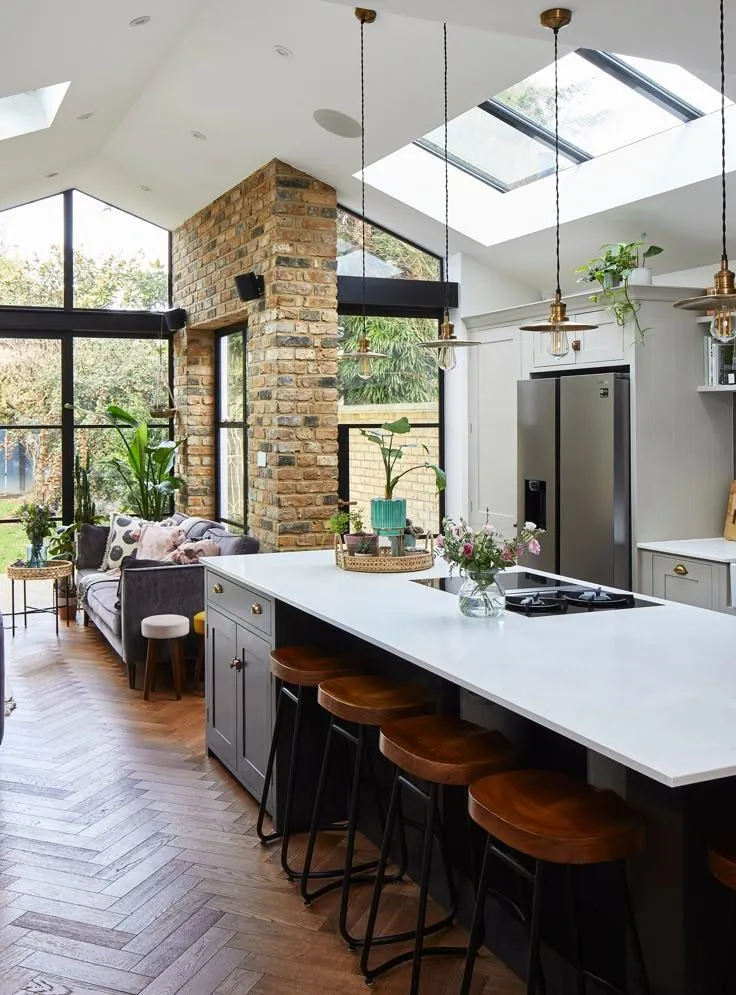
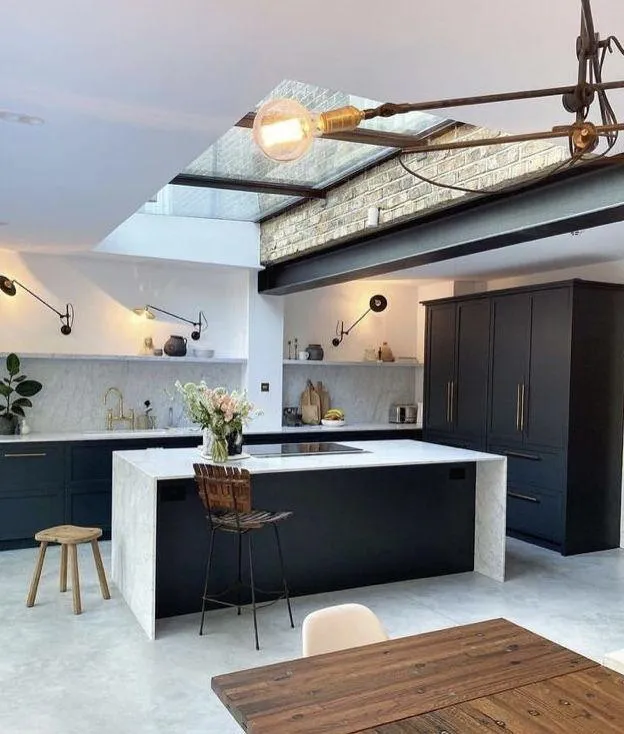

Why Extend Your Home?
The Smart Way to Add Value & Comfort
Whether you're outgrowing your current home or reimagining your space, a professionally designed extension is a cost-effective alternative to moving. From open-plan kitchens and rear extensions to multi-storey additions and loft conversions, we help home owners unlock the full potential of their properties — without the stress.
Unsure where to start? We’ll help you explore creative, high-value extension ideas that suit your space and budget.
Duration
It is best to plan ahead as much as possible, and to have realistic expectations when it comes to the duration of your extension.
It is best to plan ahead as much as possible, and to have realistic expectations when it comes to the duration of your extension. You must be aware that it will also produce some discomfort to your family life during the construction project.
Your extension timetable must take into consideration the time needed to obtain all the permits and approvals, all the holidays, family events, and come up with the best time period when your extension must be built. Although you will most likely run over delays during the construction, it will still help you having a strict timetable and doing the best to stick to it.
Necessary Permissions
Not all extension works will require planning permission, but we strongly advise you to study all the necessary planning regulations before starting any job, and also to seek advice from the local planning office for any questions you may have. For works that require planning, you will need the services of specialized professionals such as architects and engineers to obtain them. We can offer our consultation services instead of doing them by yourself and save you a lot of time and money .
House Extension Purpose
This represents the starting point of your journey, identifying the need of this extension. Why do you need to do it? Do you need it for a new bedroom, a home office, a living area? Having a clear need stated will lead to a clear alterations plan.
Budget Considerations
Knowing your available budget for this job is important both for you, as well as the architect who might be involved in your extension project. It is important to have a good realistic budget, containing ALL expenses you will encounter, and then stick to it, not allowing additional costs creeping in and ruining your project. You should include al material costs, labor, architect fees, and planning application costs.
Architect
Any major alterations to your property will require the assistance of a professional helping you complete this job, this is not something you can do by yourself. The plans submitted for the alterations you want to make will need the expertise of an architect and structural engineer in some cases. These are costs you will have to account for.
An architect can also estimate the impact of the construction work will have on your neighbors, and advise you how to best address their concerns and keep them informed. They will also know the necessary requirements if you live in a conservation area or listed building. The architect will also give you the best solution for your extension needs, such as attic conversion, or one or two stories extensions.
Builder Team
Most likely you will need to employ the help of specialized builders, even for smaller jobs rather than doing the job yourself. Asking the architect, or your friends who’ve done similar jobs for reference of a good building firm will be a wise choice. Word of mouth about a good contractor and seeing for yourself some of the contracts they made is the best indication of their qualifications.
Transform Your Home with Expert House Extensions
See Our Stunning Designs
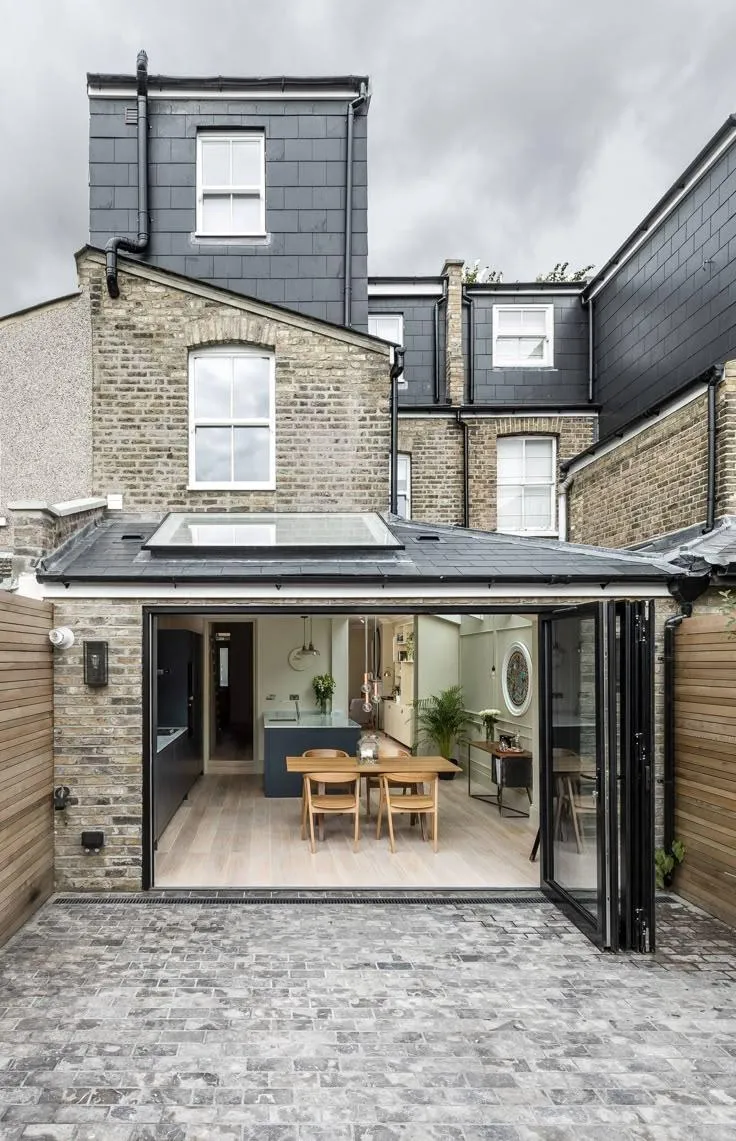
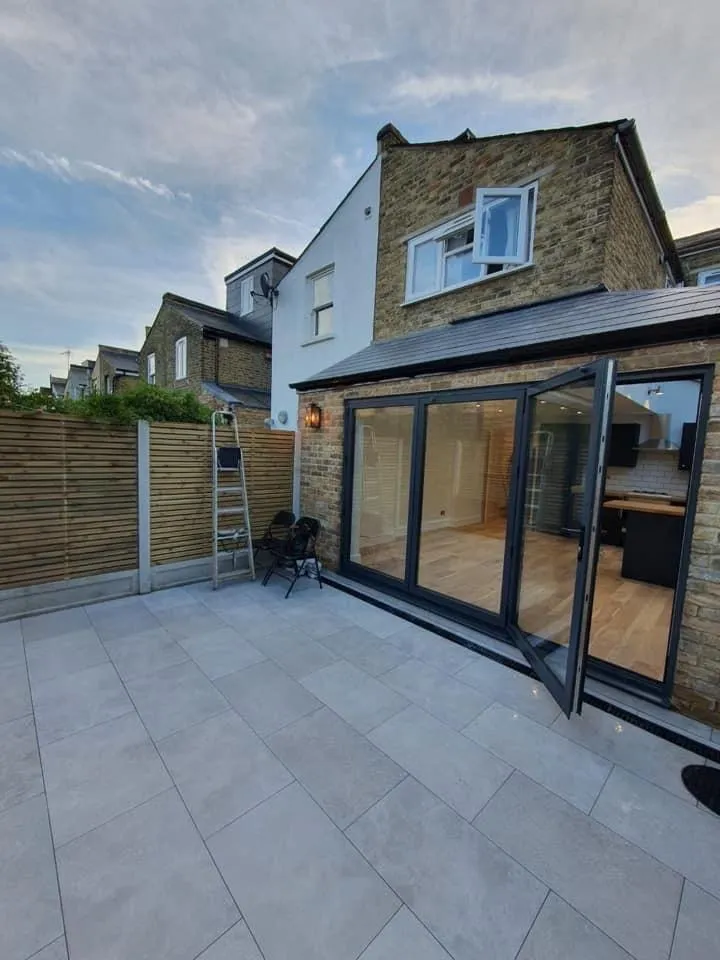
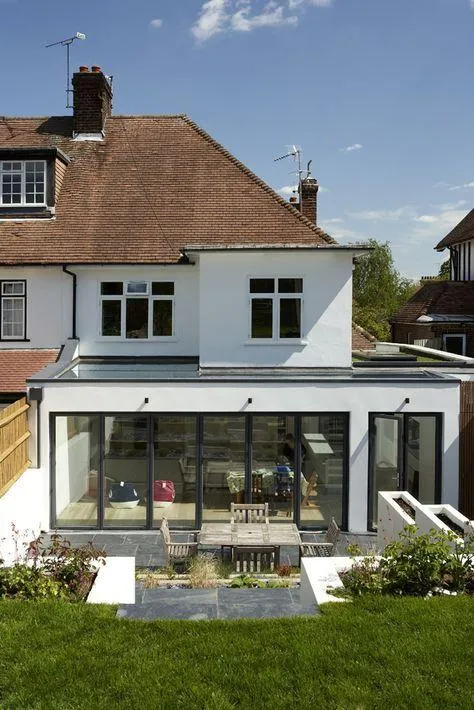
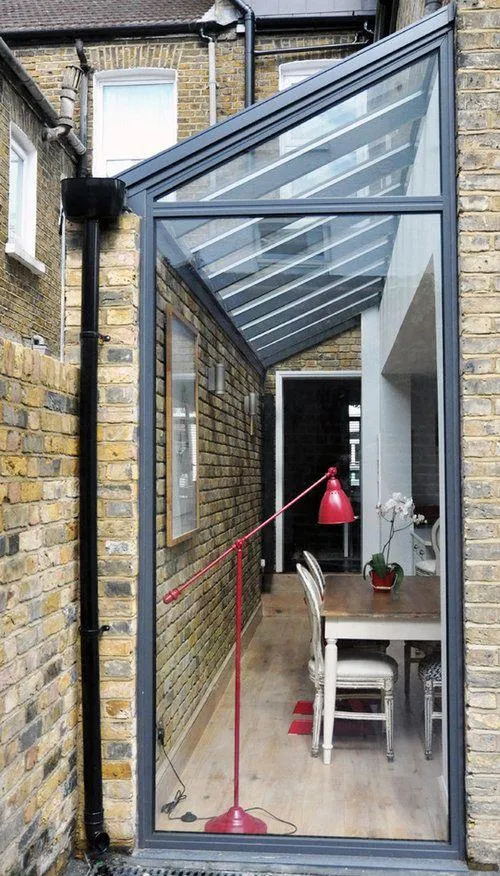
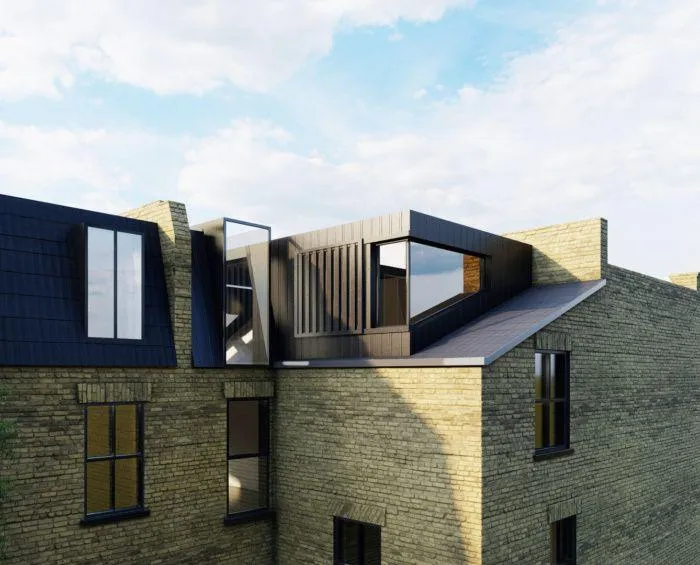

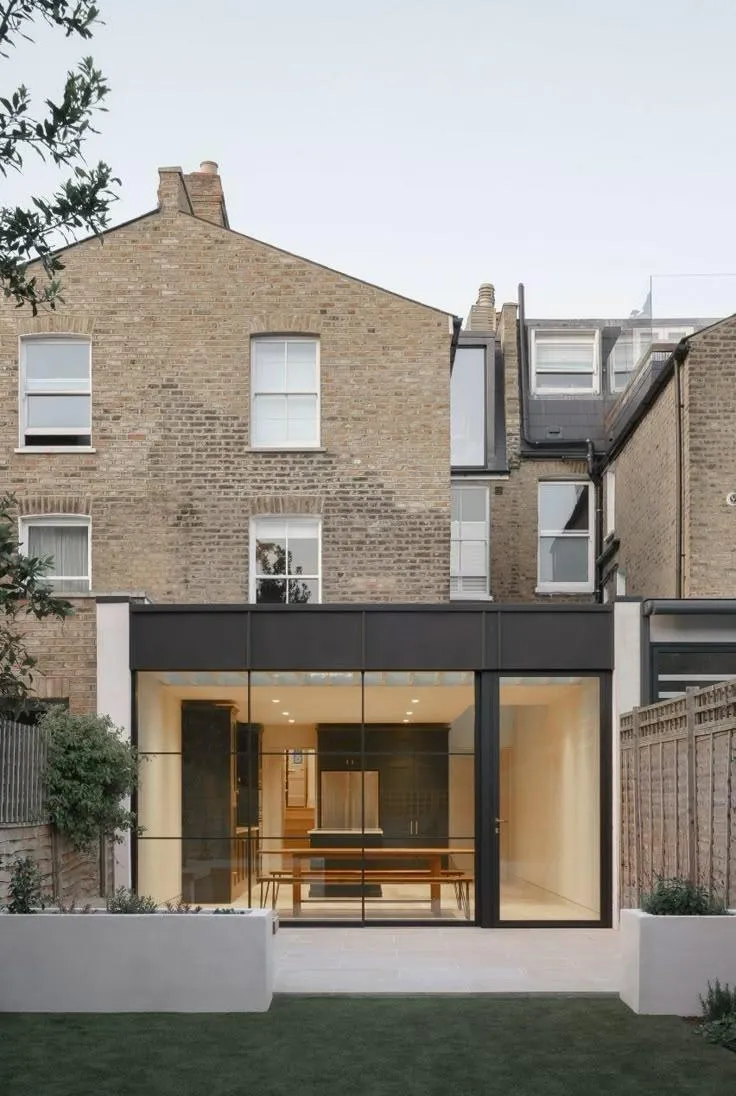

Home Extensions in London That Inspire Living
From sleek modern extensions to timeless architectural finishes, our house extensions in London are designed to elevate everyday living. Every project showcases clever space planning, high-end materials, and thoughtful design that balances style, comfort, and functionality.
Whether you're envisioning a rear extension for open-plan living, a side return to maximise space, or a custom-built addition tailored to your lifestyle, our gallery highlights what’s possible through expert design and seamless craftsmanship.
Transform your kitchen into the star of your home
Tailored Solutions for Every Home
There are three main types of kitchen extensions:
Which one will fulfill your needs?
We all know that the kitchen is the heart of the home, nevertheless the majority of us don’t actually have our dream kitchen – yet. More often than not the one thing we all want in our kitchens is space, and no, for most people that doesn’t accumulate to moving home. In fact, kitchen extensions are by far one of the most popular home development ventures.
There are a number of factors to consider when planning a kitchen extension, such as:
Property style
Available space
Conservation area
Local planning regulations
Your budget and needs
Once you have considered all these you can then pick which type of extension would best suit you.
Kitchen side extension
This is the most common kitchen extension – sometimes also called a side return extension. A side extension normally involves extending about 1.25m to the side of the house and finishing flush to the back of the main part of the property. The main styles of kitchen side extensions are flat or pitched roof – regulations often mean that pitched roofs have to come down to 2.1m on the boundary wall.
Rear kitchen extension
A kitchen rear extension is where an extension to the rear of the property is made, it is very common for huge roof windows to be added in order to let as much natural light into the room as possible. Rear extensions often have mono pitched, centre pitched, or flat roofs.
L-shaped/ Wrap around kitchen extension
If you’re looking for a kitchen/ living area (the ultimate open plan family space) this is the option for you. This l-shaped/ wrap around kitchen extension is a combination of the side extension and rear extension and it can really make the most of your indoor – outdoor space, especially when bi-fold doors are used. The l-shaped/ wrap around extension can have either a flat or pitched roof, however, if you are looking for a seamless finish the flat roof option is best. Something you should bear in mind is that this type of extension will require and existing structure next door of a height higher than 2.1m on the boundary or a neighbour’s joint planning permission. Although space is the biggest incentive for a kitchen extension, it is also a way of adding about 4.6 percent more value to your home. So, this is actually a Win-Win home improvement!

Ready to Unlock Your Kitchen’s Potential?
Thinking of expanding your kitchen?
Whether you're outgrowing your current layout or reimagining your cooking and living space, a professionally designed kitchen extension is a smart, cost-effective alternative to moving. From open-plan kitchen-diners and rear kitchen extensions to full renovations that transform the heart of your home, we help homeowners maximise space, boost functionality, and add lasting value — without the stress of relocating.
Unsure where to start? We’ll help you explore creative, high-value extension ideas that suit your space and budget.
Beautiful Kitchen Extensions Designed for the Way You Live
See Our Stunning Designs


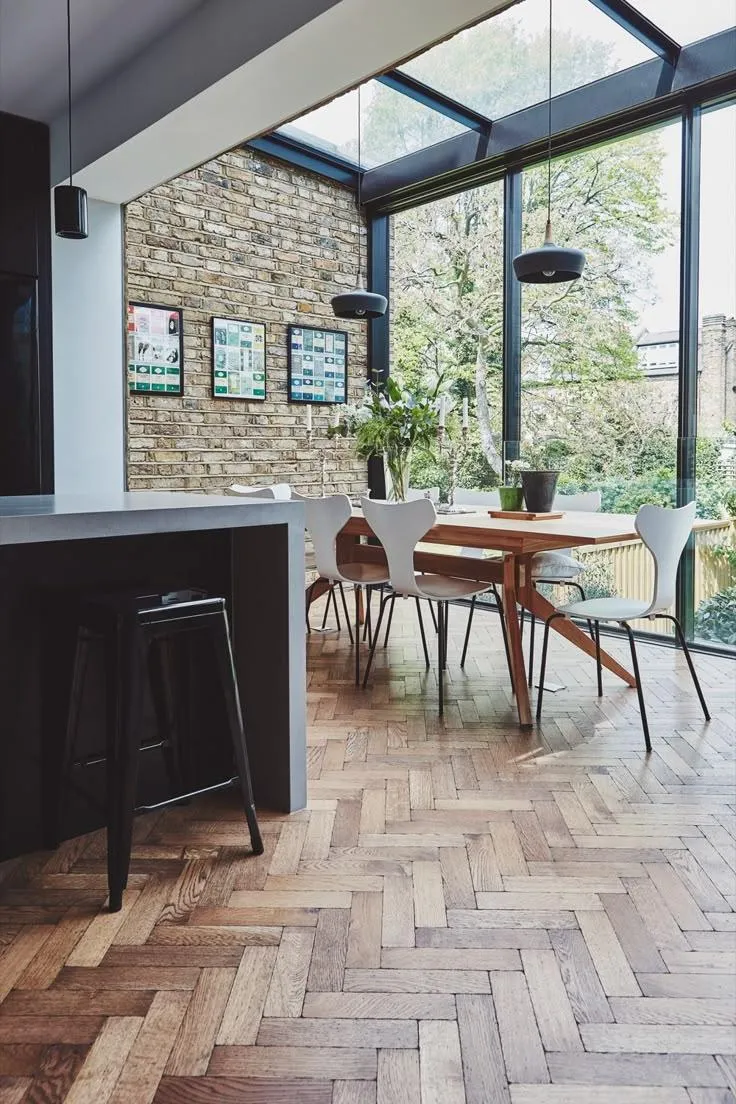
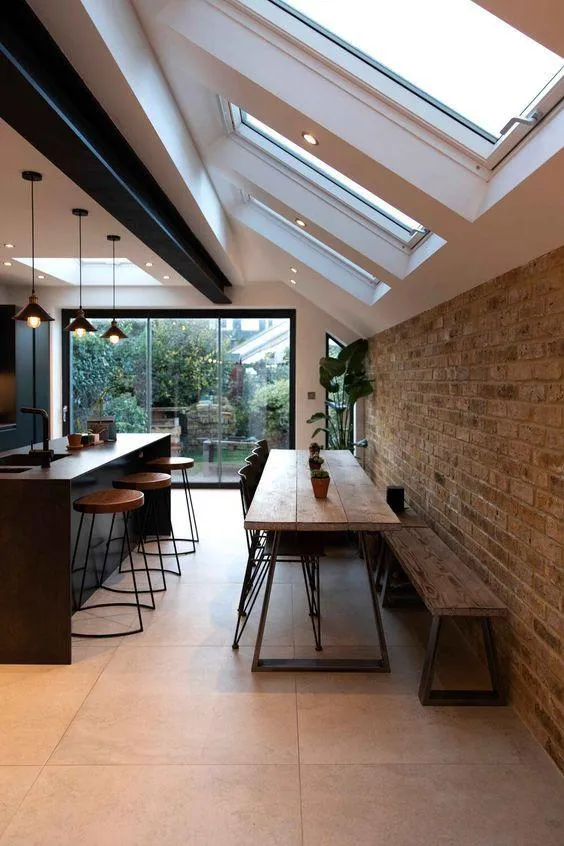

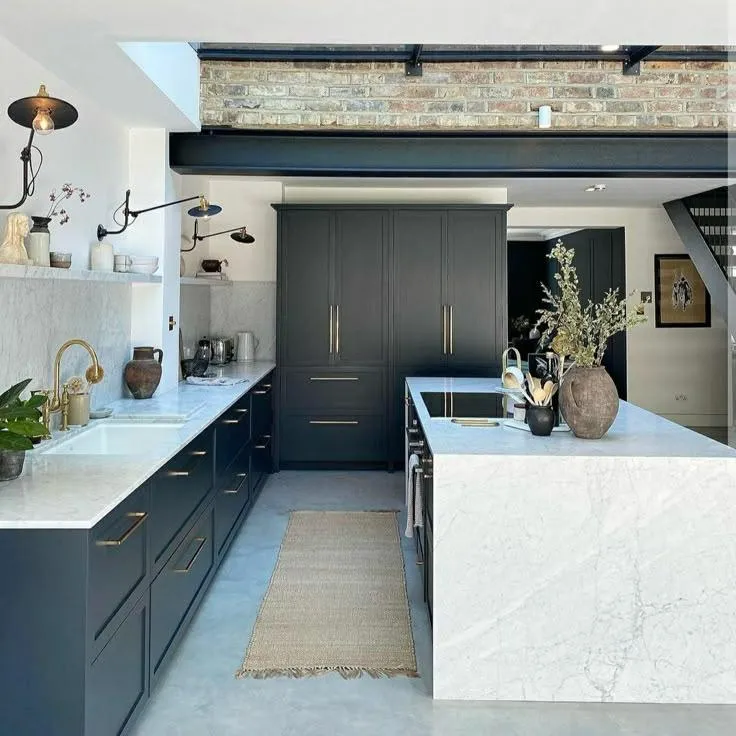
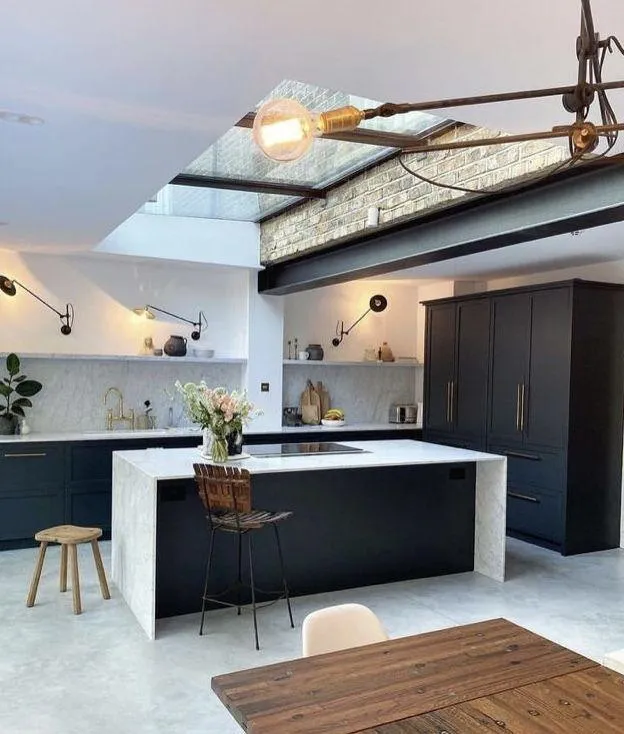
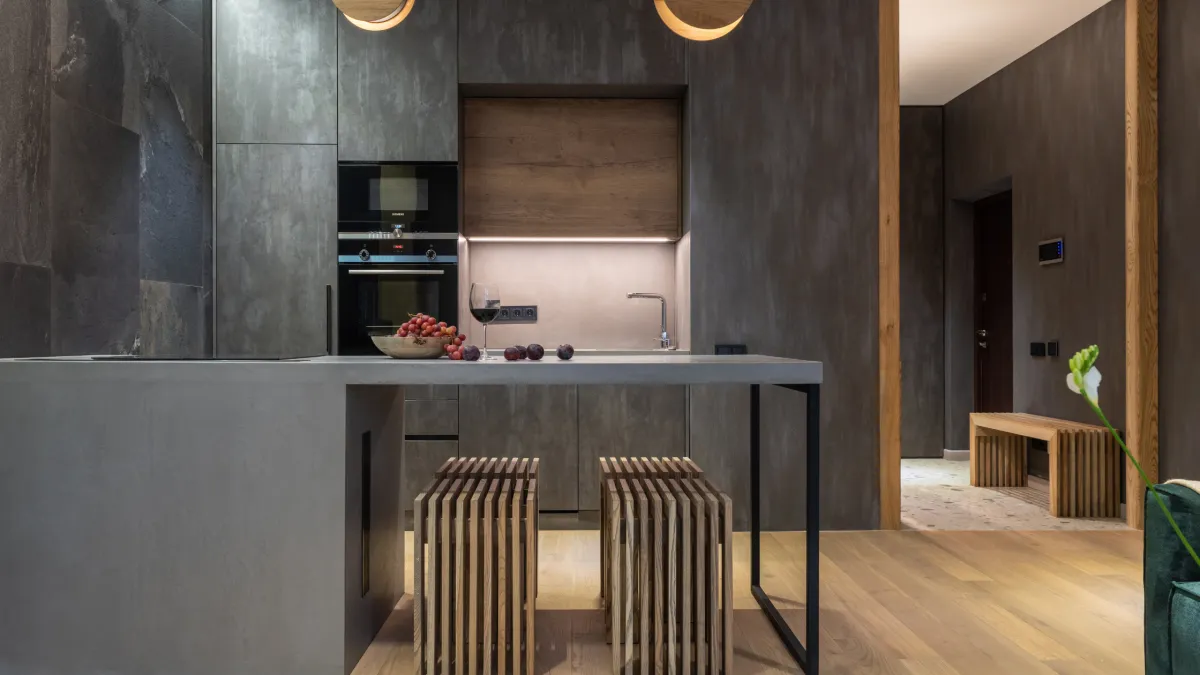
Discover Kitchen Designs That Inspire Living
From sleek modern aesthetics to timeless classic finishes, our kitchen extensions are designed to elevate everyday living. Each project showcases smart layouts, high-end finishes, and purposeful design that balances style with function. Whether you're dreaming of an open-plan kitchen-diner, a light-filled rear extension, or a custom cooking space made for entertaining — our gallery highlights what’s possible with expert planning and seamless craftsmanship.Explore real kitchens we’ve transformed across London, and see how your own space could be next.
Types of Extensions We Build
Tailored Solutions for Every Home
Our Home Transformation Services

Create open-plan living or a spacious kitchen-diner

Maximise space with combined rear and side return

Convert your loft into a bedroom, office, or studio

Elegantly extend into unused side space

Expand both ground and first floors with style

Transform storage into bright, usable spaces
Our Extension Process
At RCB Build & Design, we specialise in delivering seamless, high-quality home and kitchen design solutions across London. From initial concept development to architectural planning, construction, and final finishes, our expert team manages every stage with precision and care. Whether you're extending your home, redesigning your kitchen, or transforming your entire living space, we bring your vision to life with tailored design expertise, superior craftsmanship, and a client-focused approach that ensures lasting results.

Free Consultation & Site Visit
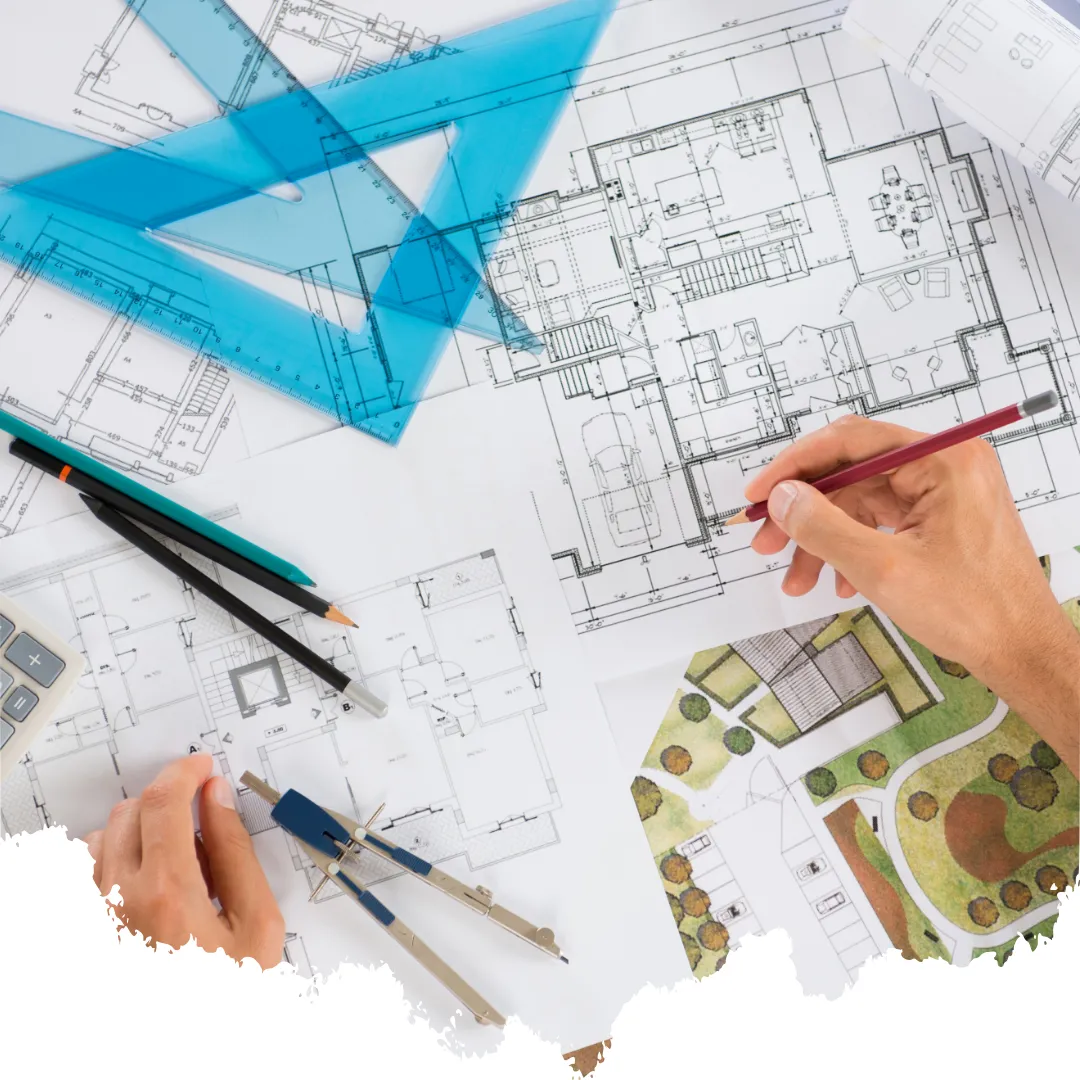
Architectural Planning & Design

Planning Permission & Regulations

Construction & Project Management

Finishing Touches & Handover
Why Choose RCB for Your Extension?
RCB delivers expertly designed house extensions in London that enhance space, style, and value. From concept to completion, we handle every detail with precision, combining modern design with flawless craftsmanship. Trusted by homeowners citywide — we build extensions that truly elevate your lifestyle.
Local expertise in London boroughs
Transparent pricing and timelines
Award-winning design & finish quality
FMB & Trustmark certified
5-star client satisfaction
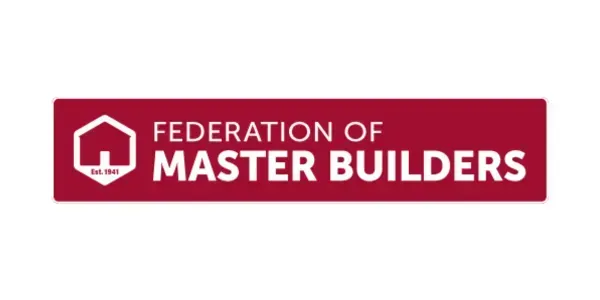





READY TO GIVE US A TRY?
Ready to Extend Your Home?
Schedule a free consultation with London’s trusted extension specialists.

Office:
347 Barking Road, London, United Kingdom, E13 8EE
Call :
+44 7441 360994
+4420 3369 2440
+4474 4818 9592
Email :
[email protected]
Site : https://rcbgroup.co.uk/
