RCB GROUP DESIGN & BUILD
Planning a Conversion? Let’s Make It Happen.
Let’s Talk About Conversions.
Whether you’re dreaming of a loft retreat, a rustic barn renovation, or a custom kitchen upgrade — we’re here to help you bring it to life.
Thinking About Transforming Your Home?
Let’s explore how a loft, barn, or kitchen conversion could give you more space — and a better way to live.

What We Offer
From unlocking unused lofts to transforming rustic barns, our conversions are fully bespoke — crafted to enhance how you live, work, and relax.
Loft Conversions
Add light, height, and liveable space — ideal for bedrooms, offices, or lounges.
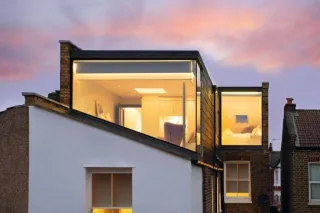
Barn Conversions
Blend character and comfort by turning unused barns into stunning homes or studios.
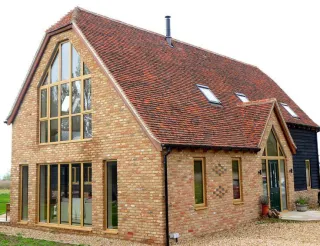
Structural & Design Planning
Full architectural guidance, planning permission, and building control.
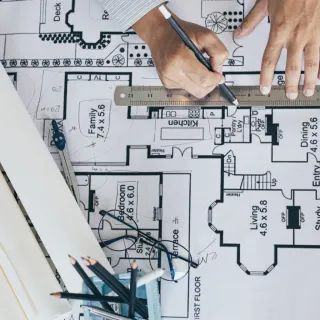
Interior Fit-Outs
High-end finishes, smart storage, and luxury interiors tailored to your needs.
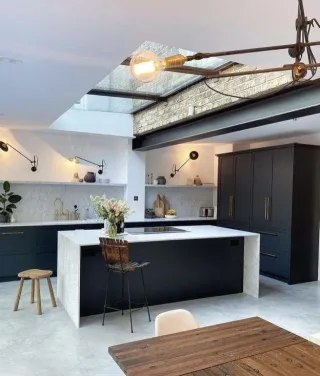
3D Design Visuals
Visualise your space before we build with realistic digital walkthroughs.
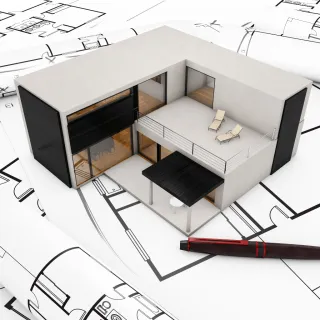
Bespoke Conversions, Extensions & Kitchen Renovations
RCB Build & Design London
Maximise your home’s potential with RCB Build & Design. We specialise in loft conversions, barn transformations, house extensions, and kitchen renovations — crafted to suit your lifestyle and increase property value across London.
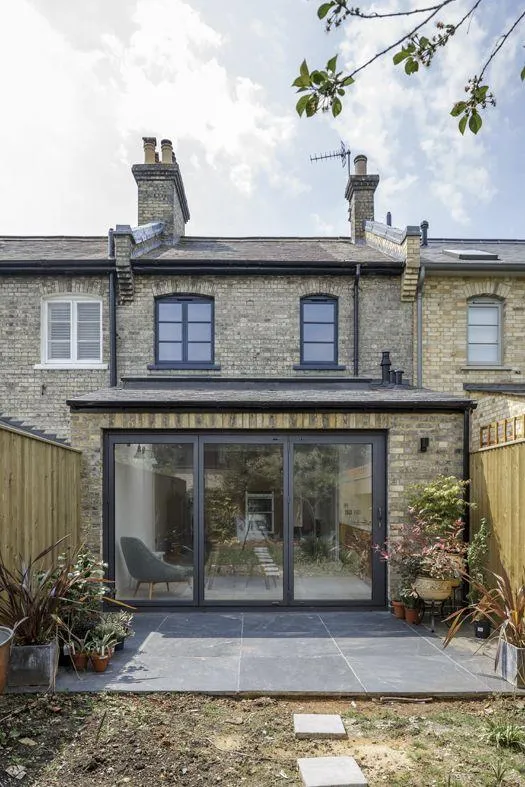
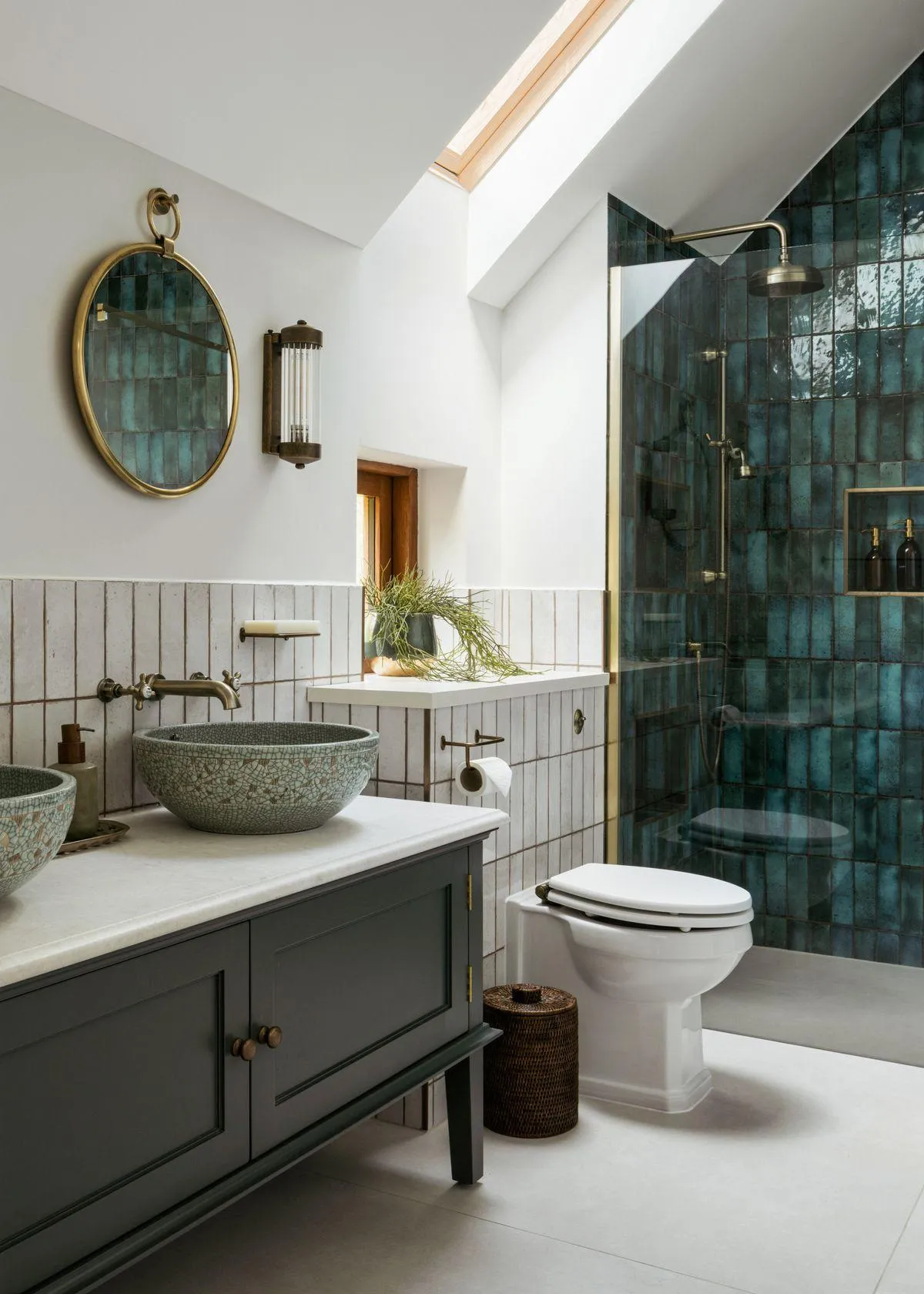
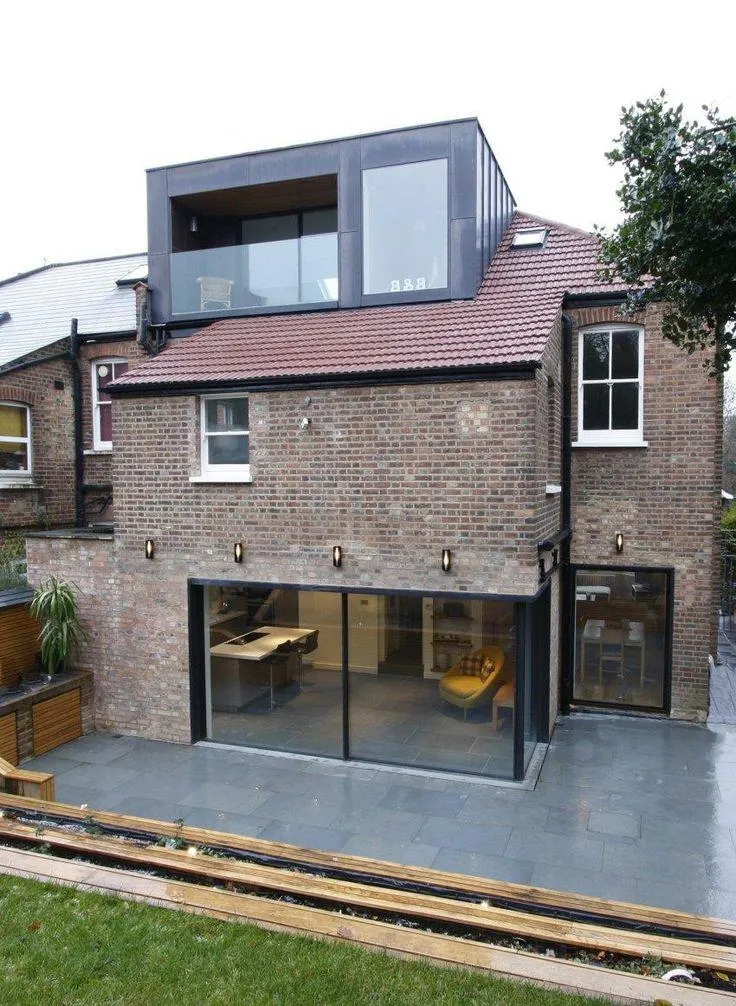

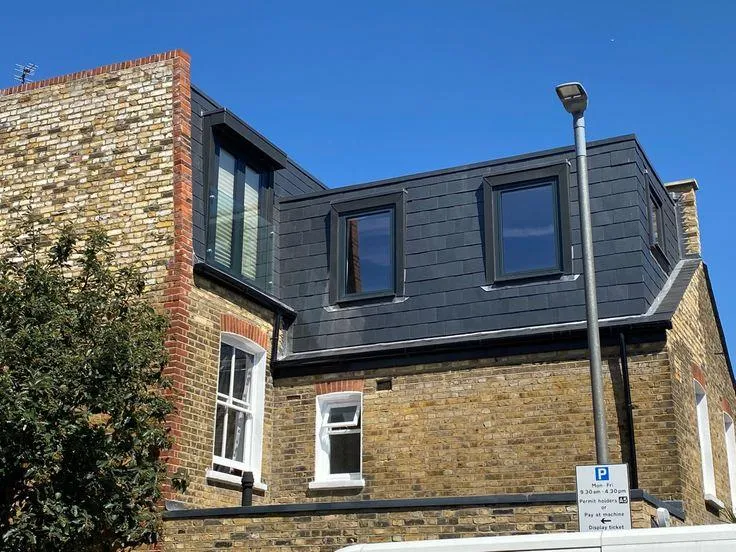
Loft Conversions
Smart, space-efficient, and stylish — loft conversions are one of the most popular ways to enhance your home. Whether it’s a guest suite, office, or lounge, we handle every detail from design and structure to insulation and finishes.
Unlock the Hidden Potential of Your Loft.
Conversions in London That Inspire Living
Looking to expand your home without moving? Our bespoke loft and barn conversions in London are designed to unlock the hidden potential of your property — creating beautiful, functional spaces that enhance how you live. Whether it’s a light-filled attic bedroom, a character-rich barn transformation, or a flexible home office, we work with you from concept to completion to deliver a conversion that’s tailored, timeless, and built to last. With expert planning, structural design, and high-end finishes, we turn underused areas into standout living spaces — all while adding long-term value to your home.
From lofts to barns, discover how our custom designs unlock your home’s full potential.
Types of Conversions We Offer
From clever attic upgrades to full-scale barn renovations, our conversion services are tailored to your space, lifestyle, and vision.
Dormer Conversions
One of the most popular types of loft conversions, a dormer extends vertically from the roof slope to add extra headroom and usable floorspace. It’s ideal for semi-detached or terraced homes and often includes large windows or Juliet balconies for maximum light.
Great for: Bedrooms, home offices, and family bathrooms
Planning: Often falls under permitted development

Velux / Rooflight Conversions
The simplest and most cost-effective option. Velux windows are installed into the existing roof structure without major alterations, bringing in natural light and ventilation while keeping the roofline intact.
Great for: Studies, reading nooks, or hobby spaces
Planning: Usually permitted development, quick to complete.

Mansard Conversions
A more extensive loft extension that involves altering the roof structure at the rear of the property. It creates a full additional floor with a flat roof and steep back wall, blending well with period properties.
Great for: Large master suites or multi-room layouts
Planning: Usually requires planning permission

Hip-to-Gable Conversions
Perfect for end-of-terrace or detached homes, this method extends the “hipped” roof into a full vertical gable, increasing internal volume and allowing for further extension (often combined with a rear dormer).
Great for: Families needing a spacious extra room
Planning: May fall under permitted development, subject to property type

Bespoke Barn Conversions with Character & Craftsmanship
RCB Build & Design London
Transform unused or historic barns into modern, energy-efficient homes filled with charm, style, and function — built with care by London’s trusted design and build experts.
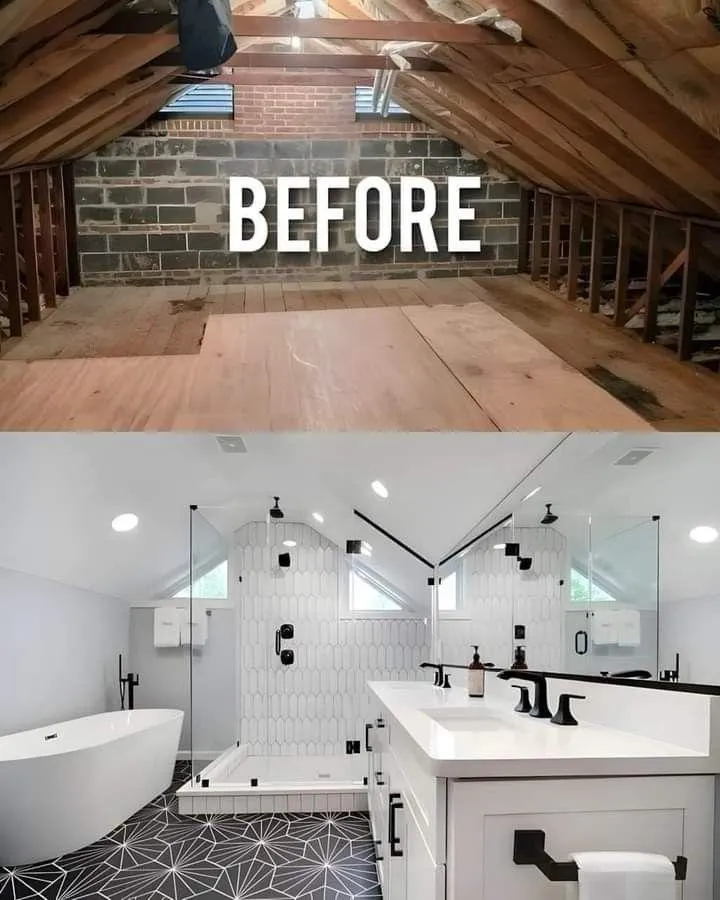
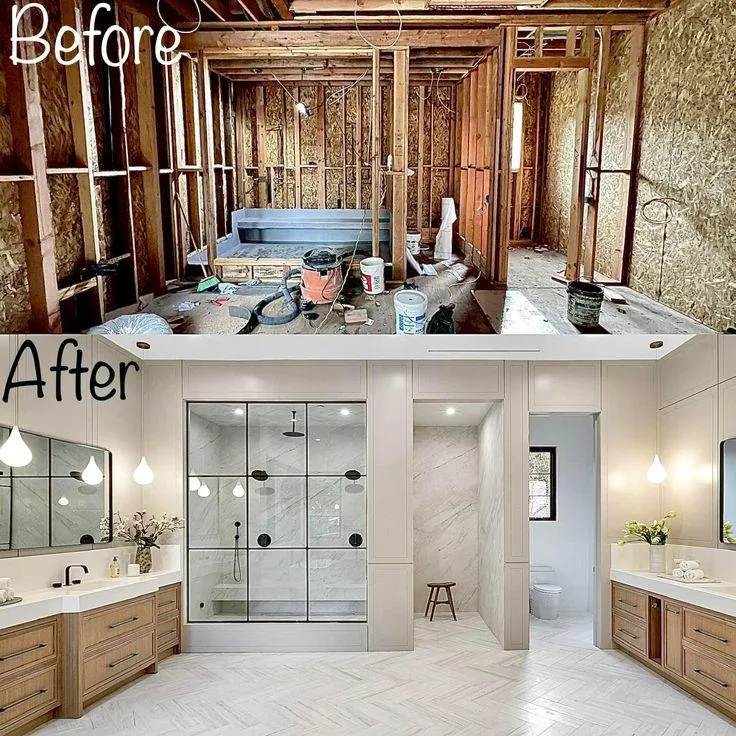
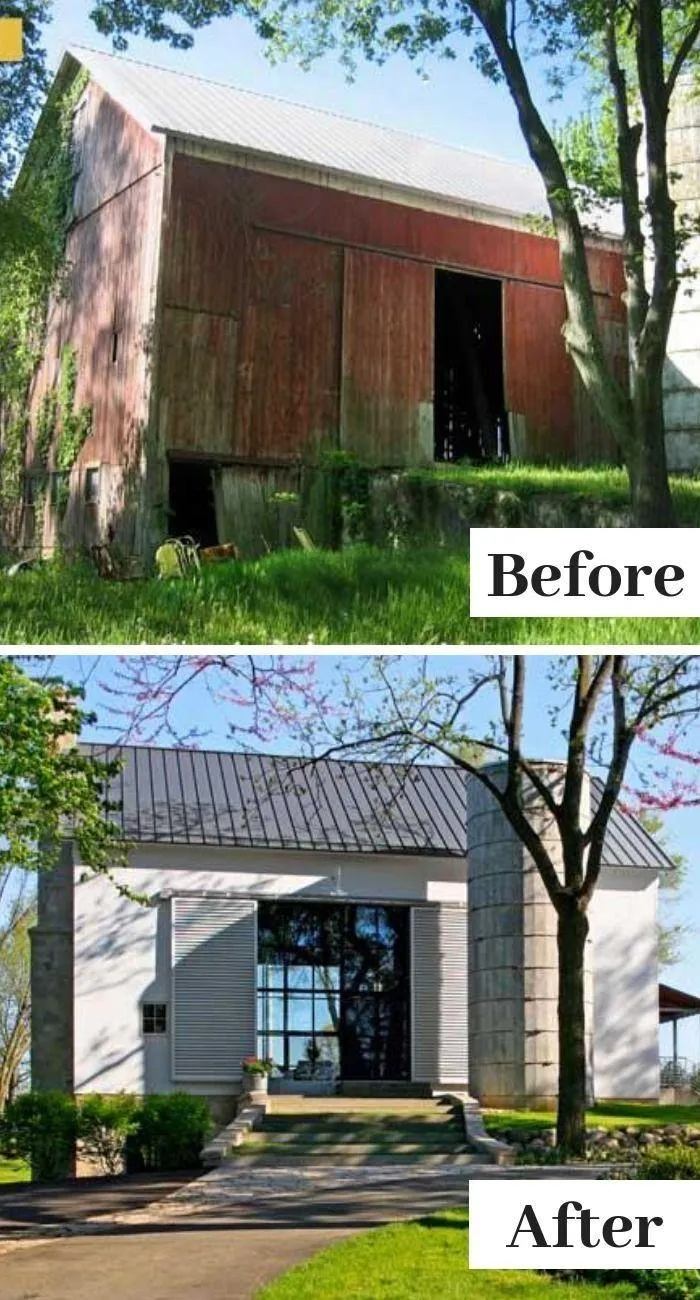
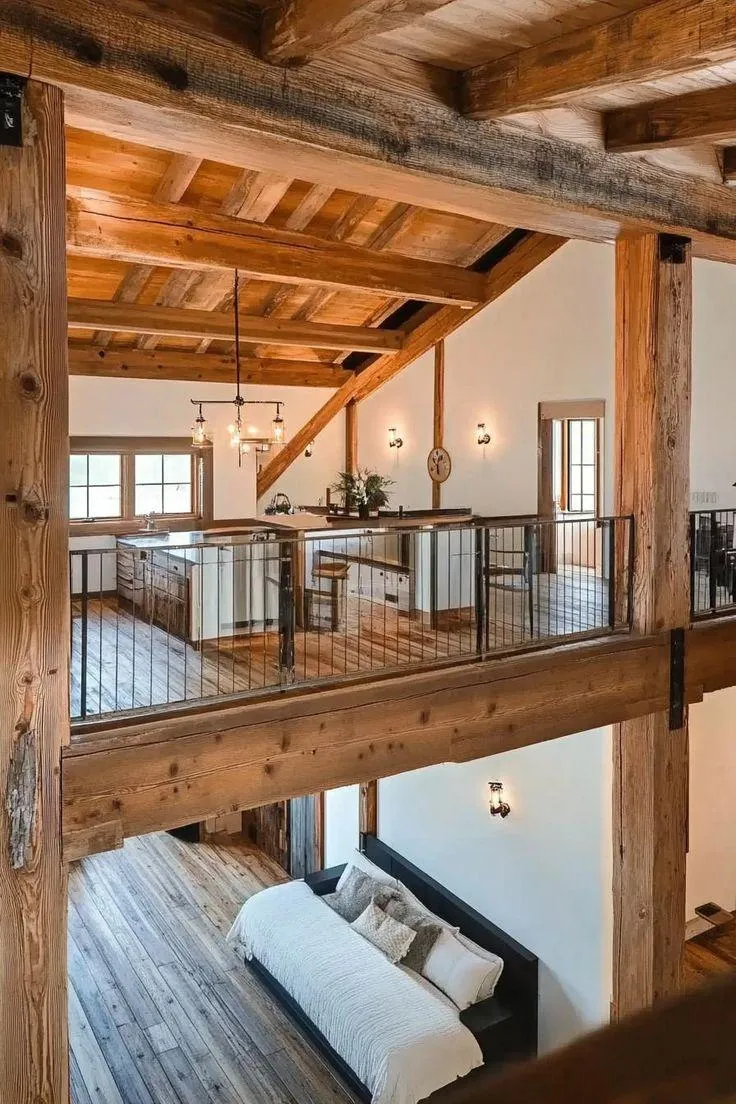
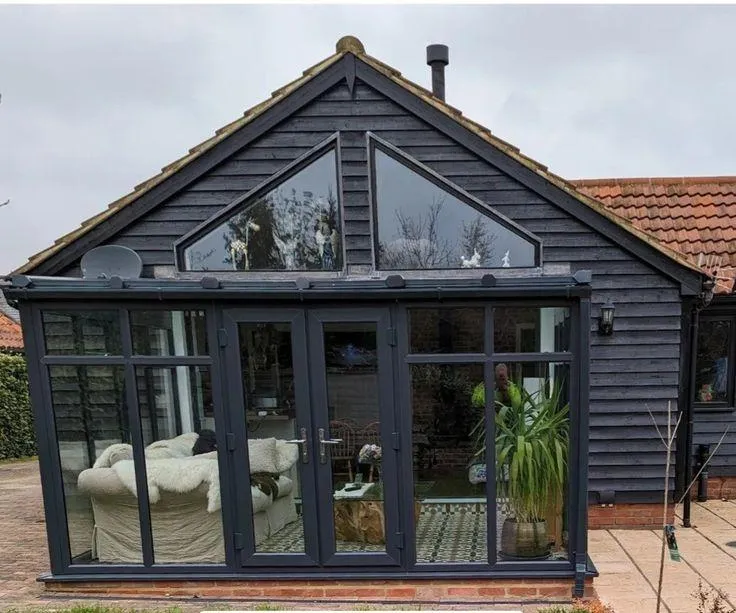
Barn Conversions
Our barn conversions marry traditional features with contemporary living — exposed beams, open-plan layouts, and energy-efficient materials come together in timeless harmony.
Breathe New Life Into a Barn.
Barn Conversions in London That Celebrate Space & Style
Our barn conversions in London turn disused or heritage structures into extraordinary homes full of warmth, light, and personality. Whether you're preserving rustic beams or creating bold open-plan interiors, we bring a balance of tradition and innovation to every project. With RCB Build & Design, you'll get tailored architectural planning, expert craftsmanship, and a space that feels both rooted in history and built for the way you live today.
Reimagine rural charm with a bespoke transformation that blends timeless character with modern living.

Planning a Conversion, Extension or Renovation?
Get the Guide.
Let’s Help You Get It Right
Download our free e-brochure with expert tips, checklists, and design insights to help you plan your next move with confidence.
Types of Extensions We Build
Tailored Solutions for Every Home
Our Home Transformation Services

Create open-plan living or a spacious kitchen-diner

Maximise space with combined rear and side return

Convert your loft into a bedroom, office, or studio

Elegantly extend into unused side space

Expand both ground and first floors with style

Transform storage into bright, usable spaces
Our Conversion Process
At RCB Build & Design, we specialise in full-service residential construction projects across London — from bespoke loft and barn conversions to kitchen renovations and home extensions. Our end-to-end process covers everything from concept design and architectural planning to construction, finishes, and final handover.
We take a collaborative, client-first approach, working closely with you to shape a space that reflects your lifestyle, needs, and vision. With meticulous attention to detail, superior craftsmanship, and a commitment to quality at every stage, we deliver results that are not only built to last but built to inspire.
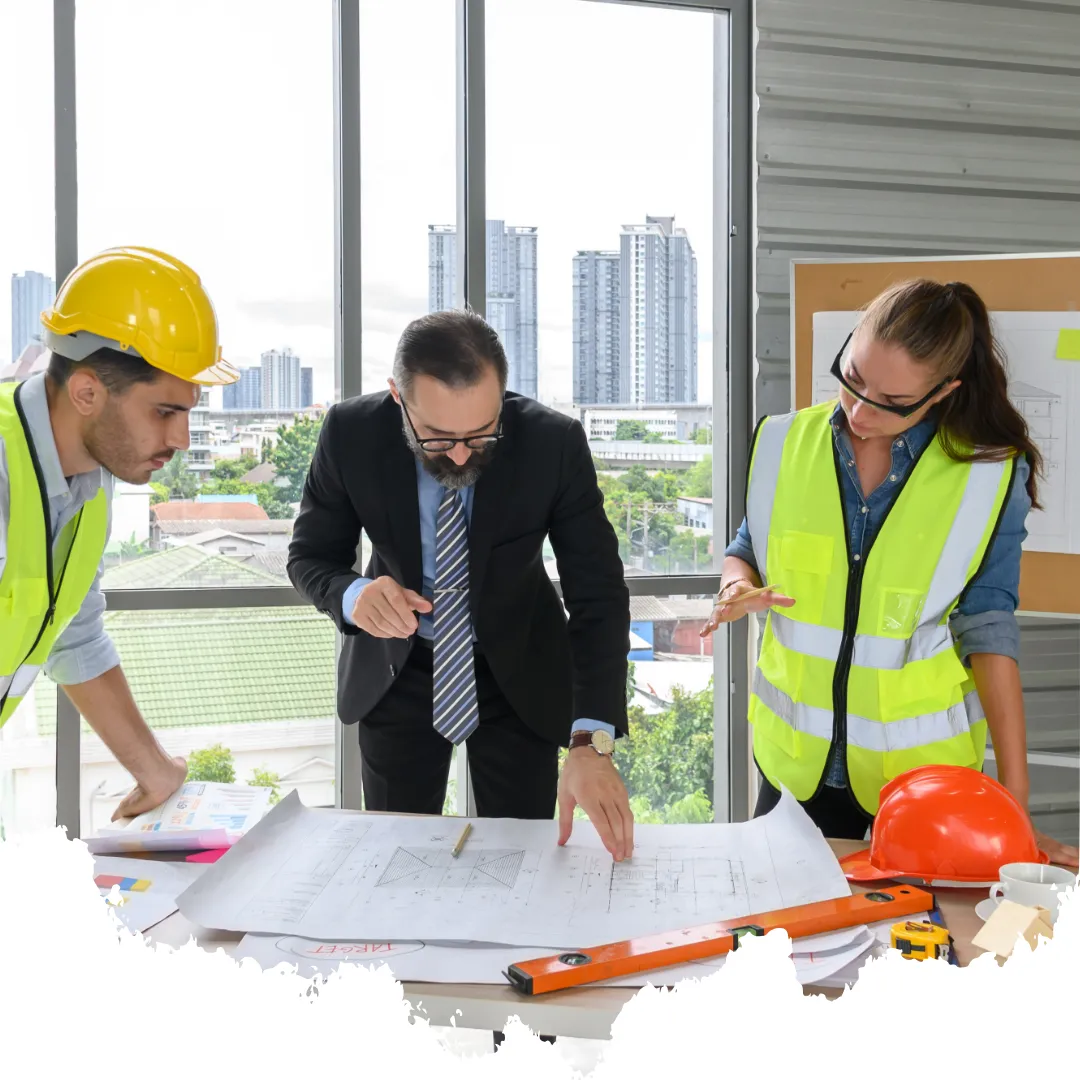
Free Consultation & Site Visit
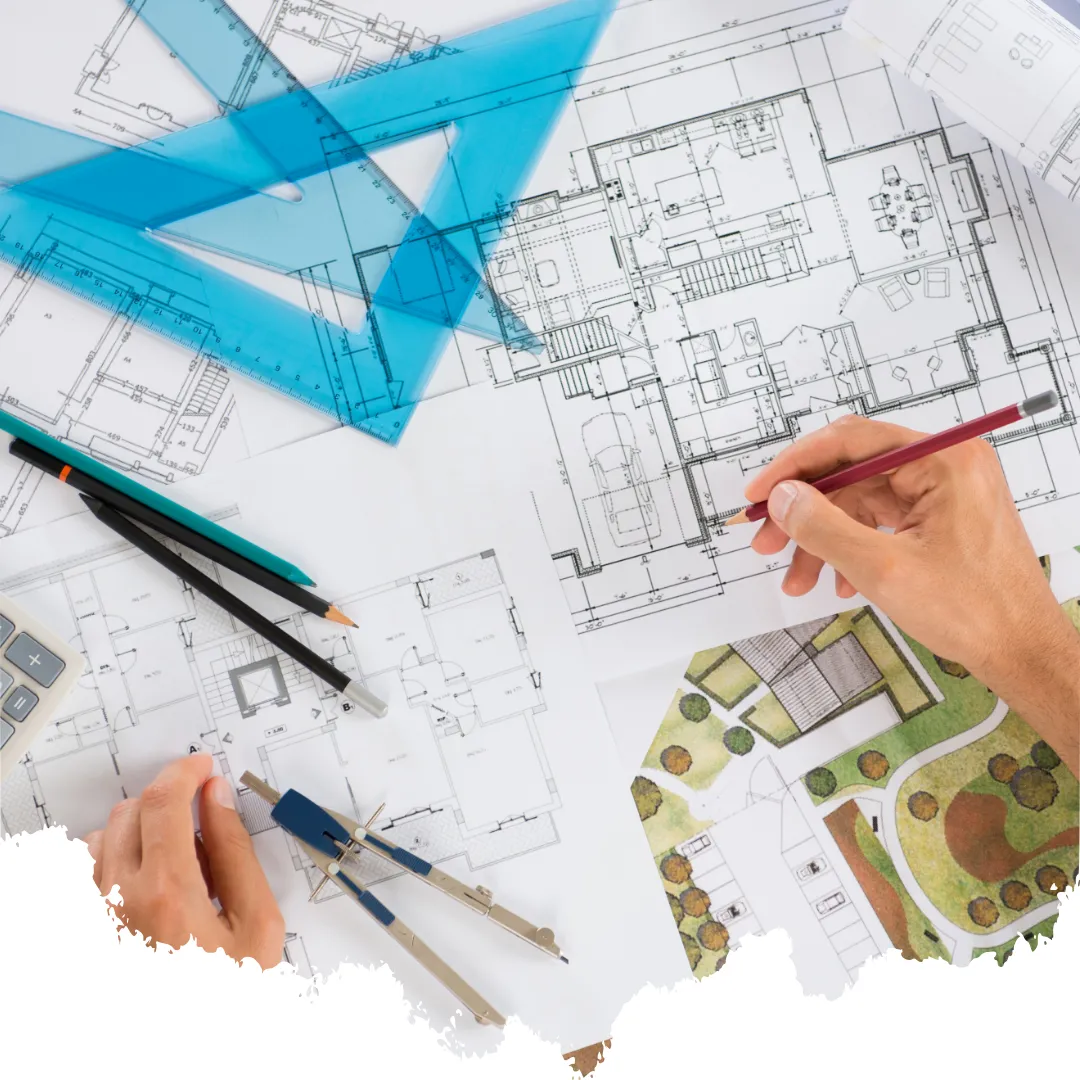
Architectural Planning & Design
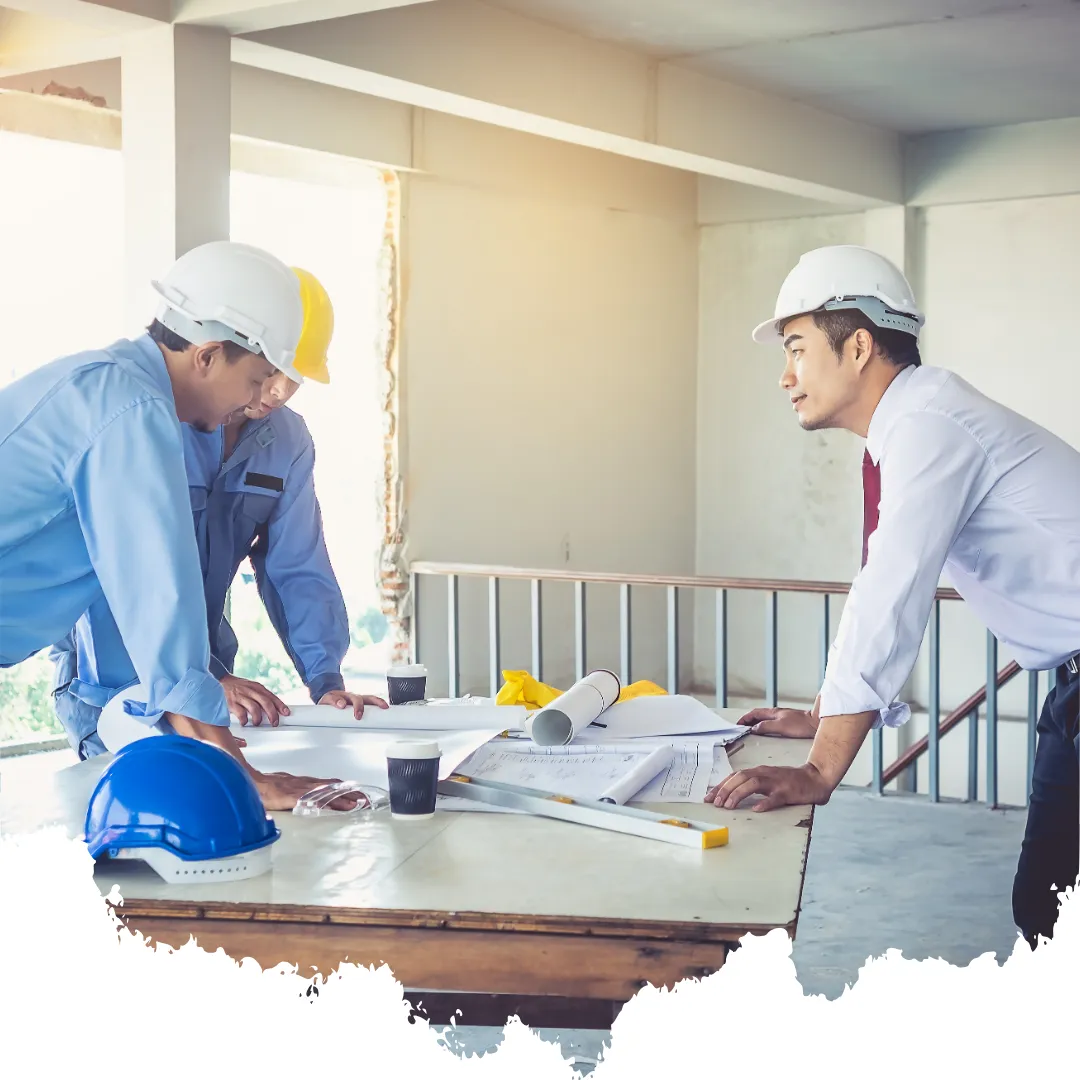
Planning Permission & Regulations
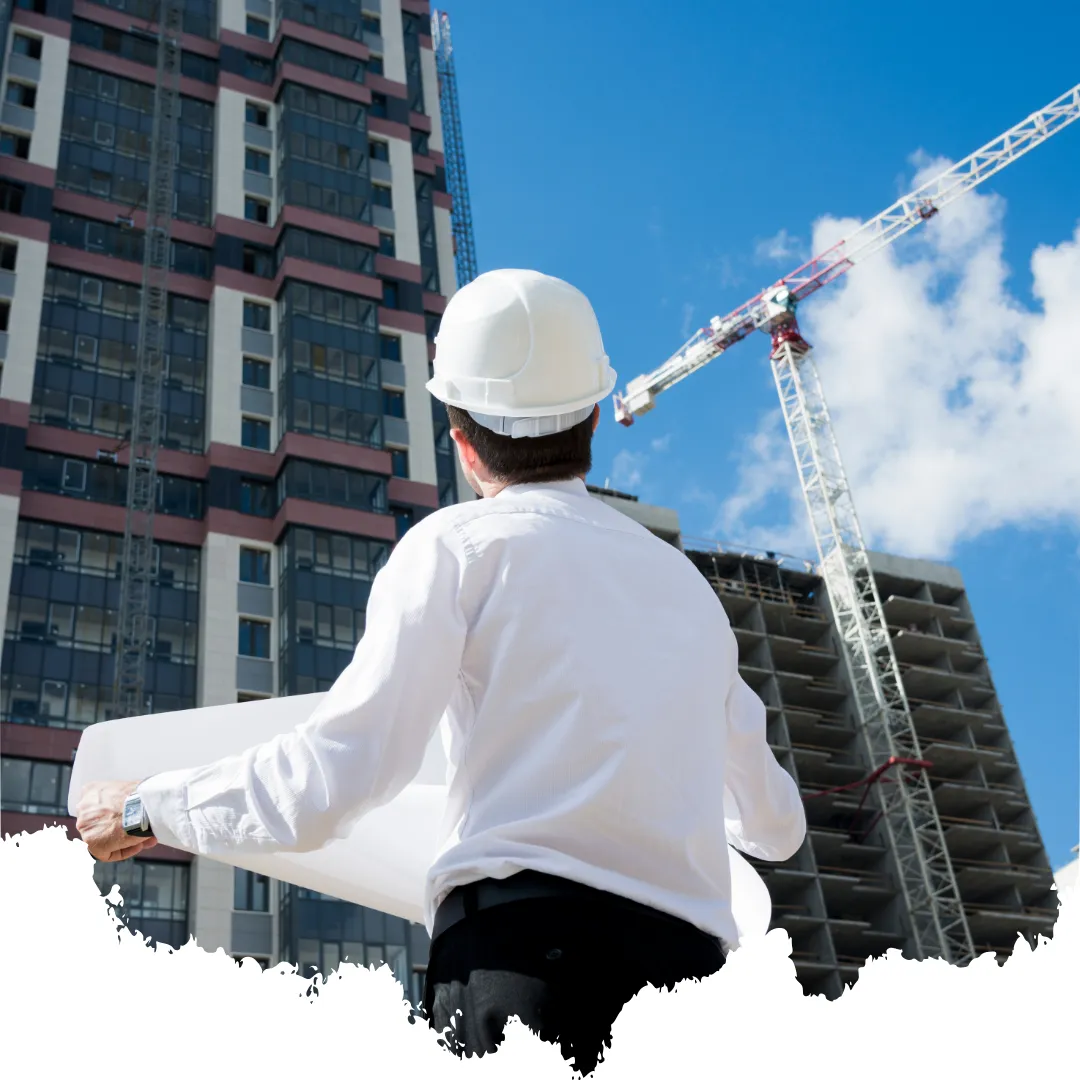
Construction & Project Management

Finishing Touches & Handover
Why Choose RCB Build & Design?
RCB delivers expertly designed house extensions in London that enhance space, style, and value. From concept to completion, we handle every detail with precision, combining modern design with flawless craftsmanship. Trusted by homeowners citywide — we build extensions that truly elevate your lifestyle.
Local expertise in London boroughs
Transparent pricing and timelines
Award-winning design & finish quality
FMB & Trustmark certified
5-star client satisfaction
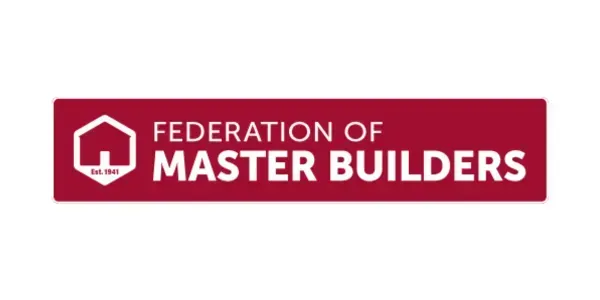


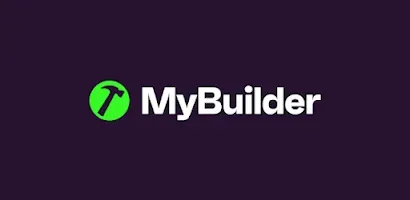


READY TO GIVE US A TRY?
Ready to Extend Your Home?
Schedule a free consultation with London’s trusted extension specialists.

Office:
347 Barking Road, London, United Kingdom, E13 8EE
Call :
+44 7441 360994
+4420 3369 2440
+4474 4818 9592
Email :
[email protected]
Site : https://rcbgroup.co.uk/
