RCB GROUP DESIGN & BUILD
Bespoke Services
High Quality
Built to Last, Down to Every Detail
Tailored Designs
Designs Made for the Way You Live
Stress-Free Builds
We Handle Everything So You Don’t Have To
Transforming Spaces with Expert Bespoke Design & Build Solutions
RCB Group Design & Build offers bespoke design and build services from concept to completion—bringing your vision to life with precision, creativity, and craftsmanship. We create spaces that are as functional as they are beautiful, tailored to your lifestyle, brand, or business needs.
Bespoke Services
Elevate Your Space with Bespoke Design & Build Solutions
Your space deserves more than functionality — it deserves a transformation. Whether you're enhancing a home, reimagining an interior, or building something entirely new, RCB Group Build & Design brings your vision to life with expert craftsmanship, creative thinking, and meticulous attention to detail. Why settle for the ordinary when you can create something truly bespoke? With RCB Group, you gain a partner committed to delivering unique, tailored spaces that reflect your style, support your goals, and elevate everyday living. Choose the experts who turn bold ideas into beautifully built realities. Choose RCB Group Build & Design.
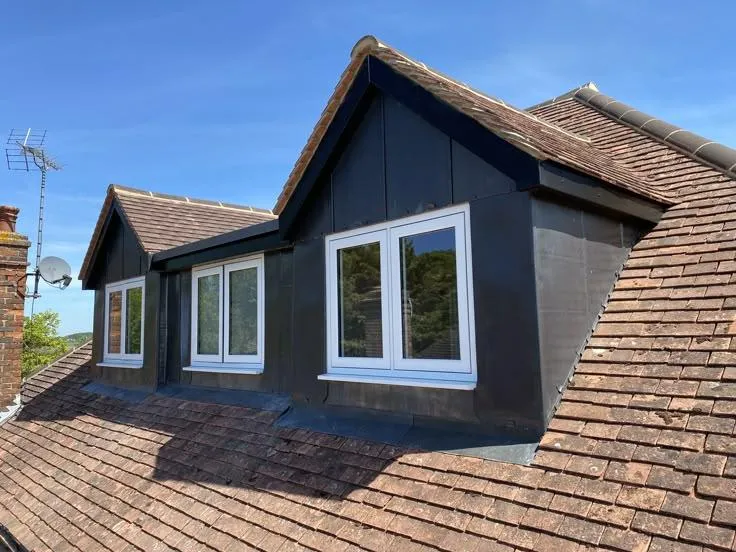
Bespoke Conversions
Read more
Conversions to any part of a property should be personalised and completed exactly the way that the client envisions. We aim to do just that. We are London bespoke conversion specialists and aim to give our clients exactly what they want.
We provide sound advice on every aspect of the bespoke conversion process and we will guide you from the initial planning and designing to the finished project. We have an enviable list of high-profile clients and you know that you are always in safe hands.
Over the years we have helped many of our clients with a large range of bespoke conversion projects, from kitchen conversions to garage conversions. We use only materials of the highest quality and we remain abreast of new developments within the industry so that we can advise you on the best possible method to achieve your bespoke conversion.
Many of us would like extra living space to be added to our homes rather than having to move and bespoke conversions is one way of doing this. Any underused structure on your home or business can be converted according to your exact specifications using finishes of your choice.
If you need help converting your property to one that you have always imagined but never thought possible, then we are the company that you need to contact. We are reliable and our pricing is realistic and affordable. We go the extra mile to supply you with the conversion you desire.
As building contractors, we pay attention to detail and we consider all aspects of the bespoke conversion project, from architectural planning through to planning applications. We consider your needs and plan strategically to fulfil your requirements.
We only employ the most skilled tradesmen and we take our job of converting your property to bespoke specifications seriously. We complete our projects on time and within budget and we add your elements to make the development unique.
We have a number of years’ experience and we support you in every step of the project. For a bespoke conversion that suits you, give us a call today.
Experience, Craftsmanship, and Innovation.
One Click Away
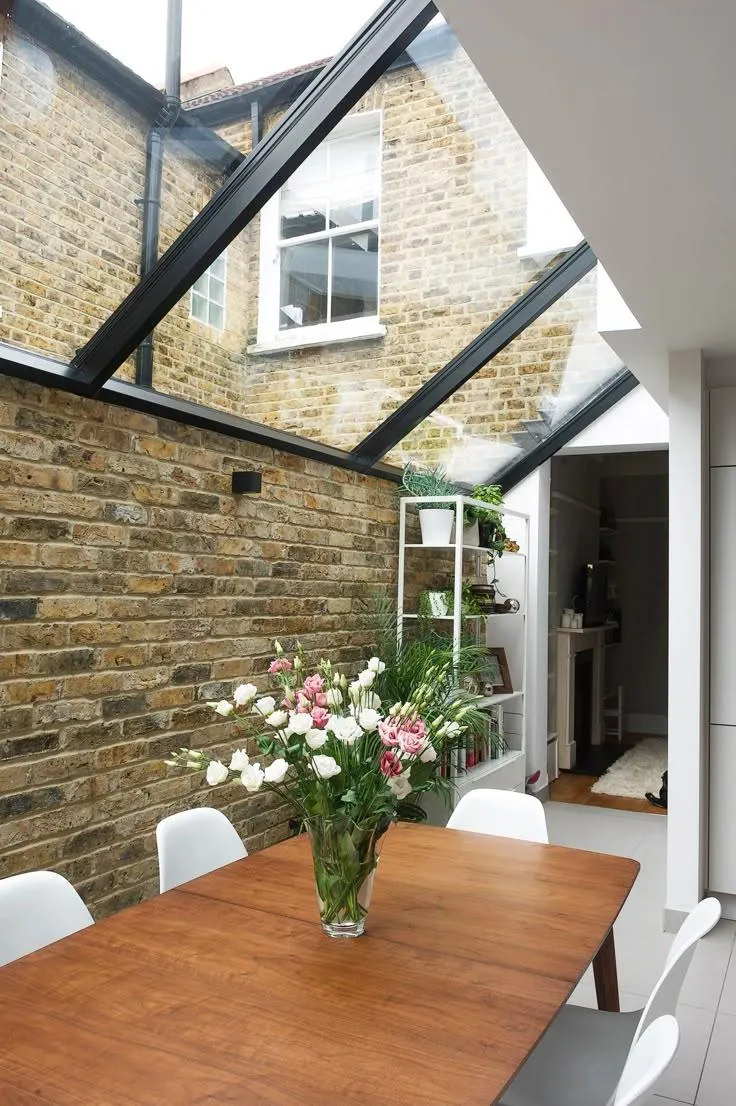
Bespoke Extensions
Read more
We provide a bespoke extension service for residential as well as commercial purposes in and around London and we aim to provide our clients with exactly what it is that they envision when deciding to embark on an extension of any sort. We specialise in all kinds of building extensions and we tailor make each extension to suit you. If you have a bespoke project we are the people that you need to call.
Fully Guaranteed
Our workmanship is fully guaranteed and we only employ the most respected tradesmen in the business. Whether it’s a roof extension or a two-storey extension for residential purposes, or an office extension for commercial purposes, we will have a bespoke solution for you.
Bathrooms should be spaces that are more than just practical hygiene solutions. They should be places where one can relax after a hard day’s work and where one can look around and feel content. We pride ourselves on offering residential bathroom solutions that suit the needs of our clients and before we embark on any residential bathroom refurbishment or rebuilding we ensure that our clients are happy with the proposal and the cost involved.
Services
We assist you with all the planning regulations, drawings and permissions that you will need when embarking on your bespoke extension and provide you with unmatched service, every step of the way.
Having a house extension or an extension to a commercial property can cause a lot of disruption and we aim to minimise that as much as possible by completing all of our work within time and on budget. Bespoke extensions almost always work out to be a more affordable solution than moving and it always adds additional value to your home or business.
Project Analysis & Recommendations
We discuss every possibility with our customers and we listen to their needs very carefully.
Bespoke is about creating a space that they imagine, that they have dreamt of and that they believe will add quality to their lives. We aim to help them realise their ideals. We offer advice and feedback but at the end of the day, we listen to you.
Our client base is largely built on word of mouth recommendations and every bespoke extension project that we have undertaken has accrued positive feedback. We are proud of our reputation and aim to provide our customers with the best possible service, always.
Experience, Craftsmanship, and Innovation.
One Click Away
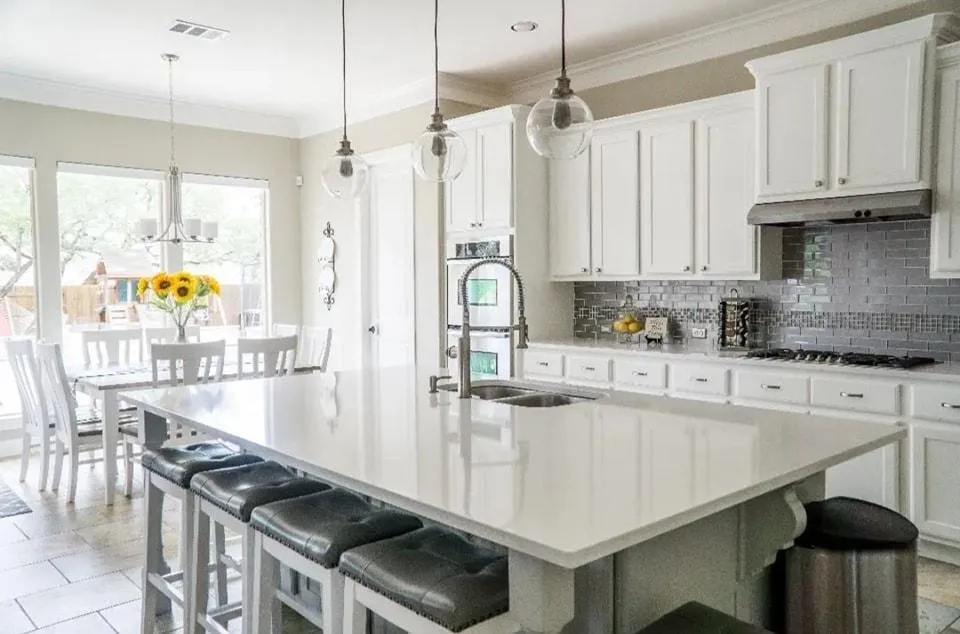
Bespoke Kitchens
Read more
Work to refit a kitchen or bathroom with new units and fittings does not generally require building regulations approval, although drainage or electrical works that form part of the refit may require approval under the building regulations.
If a bathroom or kitchen is to be provided in a room where there wasn’t one before, building regulations approval is likely to be required to ensure that the room will have adequate ventilation and drainage, and meet requirements in respect of structural stability, electrical and fire safety.
When you are building new kitchens or bathrooms in rooms where they weren’t before, you will most likely need building regulations approval on the work carried out. This is to ensure that you will comply with the norms with regards to fire safety, electrical, drainage, structural stability, ventilation, and others.
This also may apply when you are doing electrical or drainage work to an existing kitchen, you may still need an approval for this kind of work.
When doing simple furniture and fittings changes to your existing bathroom and kitchen, it is most likely you won’t need any approval for these.
Experience, Craftsmanship, and Innovation.
One Click Away
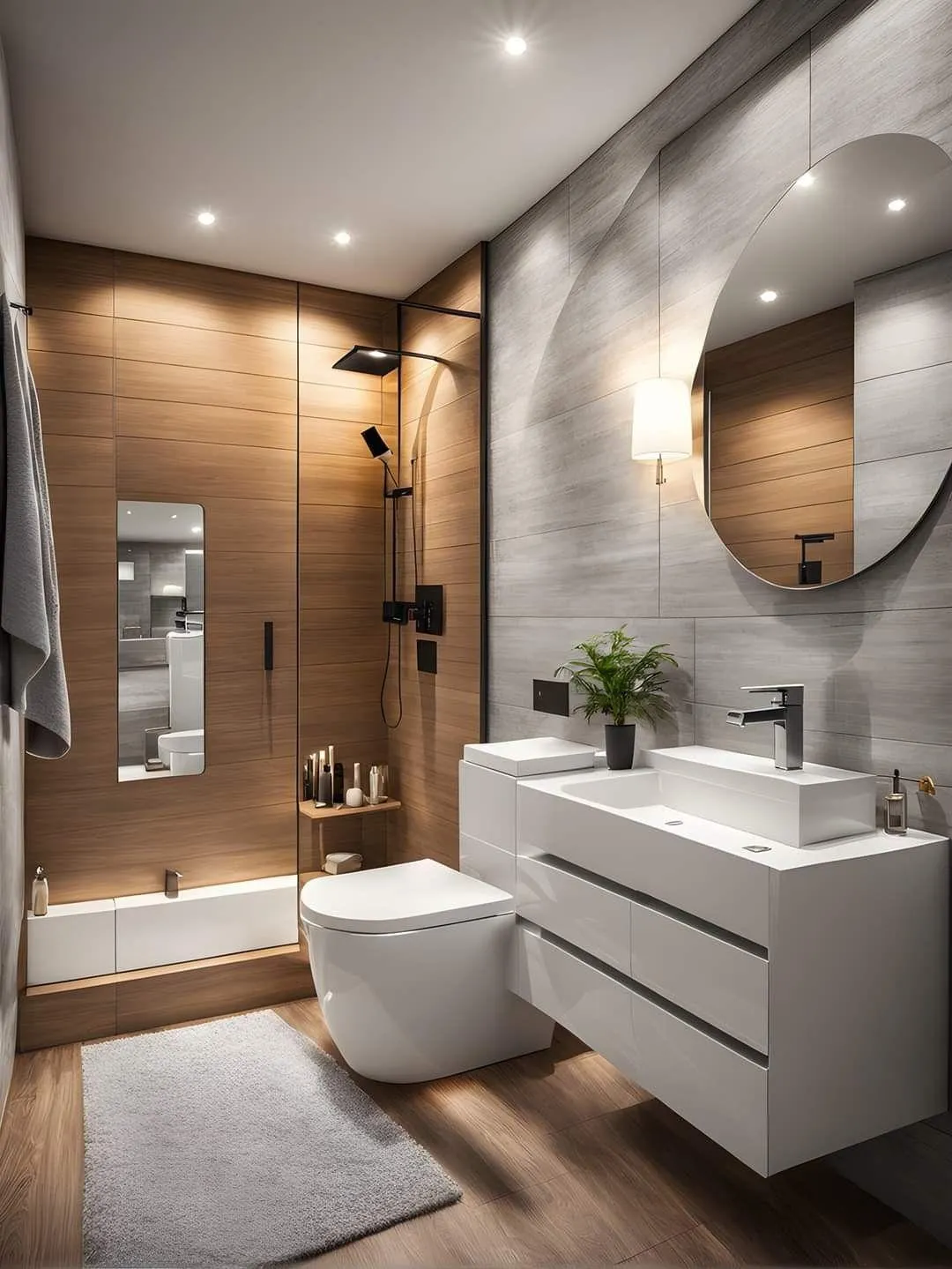
Bespoke Bathrooms
Read more
We specialise in providing bespoke bathroom solutions for you. If you are tired of a bathroom that does nothing for you in terms of design and aesthetics then look no further. We are the bespoke bathroom specialists that endeavour to provide our clients with whatever bathroom solution they envision.
The word of mouth recommendations that we have gathered much of our client base from is a testament to the superior service that we offer. We have served the population with bespoke bathrooms for a number of years and the industry knowledge that we have gathered over the time has put us well ahead of our competitors in terms of providing bespoke bathroom solutions.
Custom Bathrooms
A bespoke bathroom means that you can have your bathroom in any way, shape or form that you wish and we are here to provide you with everything that your heart desires to create that perfect bathroom. We will bring life to your bathroom, we will offer advice to maximise space and we will do it all at an affordable price.
A bathroom should be a place that is a place to unwind after a hard day and revive body, mind and soul. You know best what it is that will enable you to do all these things. We are here to make your dreams come true.
Quality Design
Our highly skilled designers are here to help you design the bespoke bathroom that you have in mind. We only use materials that are of superior quality and all of our work is carried out with meticulous attention to detail. Whatever it is that you are looking for, from a few bathroom accessories to a complete makeover, we will have the solution for you.
We only work with fully vetted tradesmen so you can be assured that all work carried out by us is to a high standard and fully guaranteed. We will help you create your dream bathroom. Whether you envision a timeless classic or a contemporary design, our team will fulfil your expectations.
We pride
Baths, showers, taps and toilets; tiles, mosaic or glass wall solutions; we are bespoke bathroom specialists and proud of the fact that we are the best at what we do. We provide quality installations and we cater to all specifications, whether it is walk in showers or under floor heating. We take pride in the quality of service that we provide and the efficiency and skill of our tradesmen. Give us a call for a free quotation today. Make your dreams come alive.
Experience, Craftsmanship, and Innovation.
One Click Away
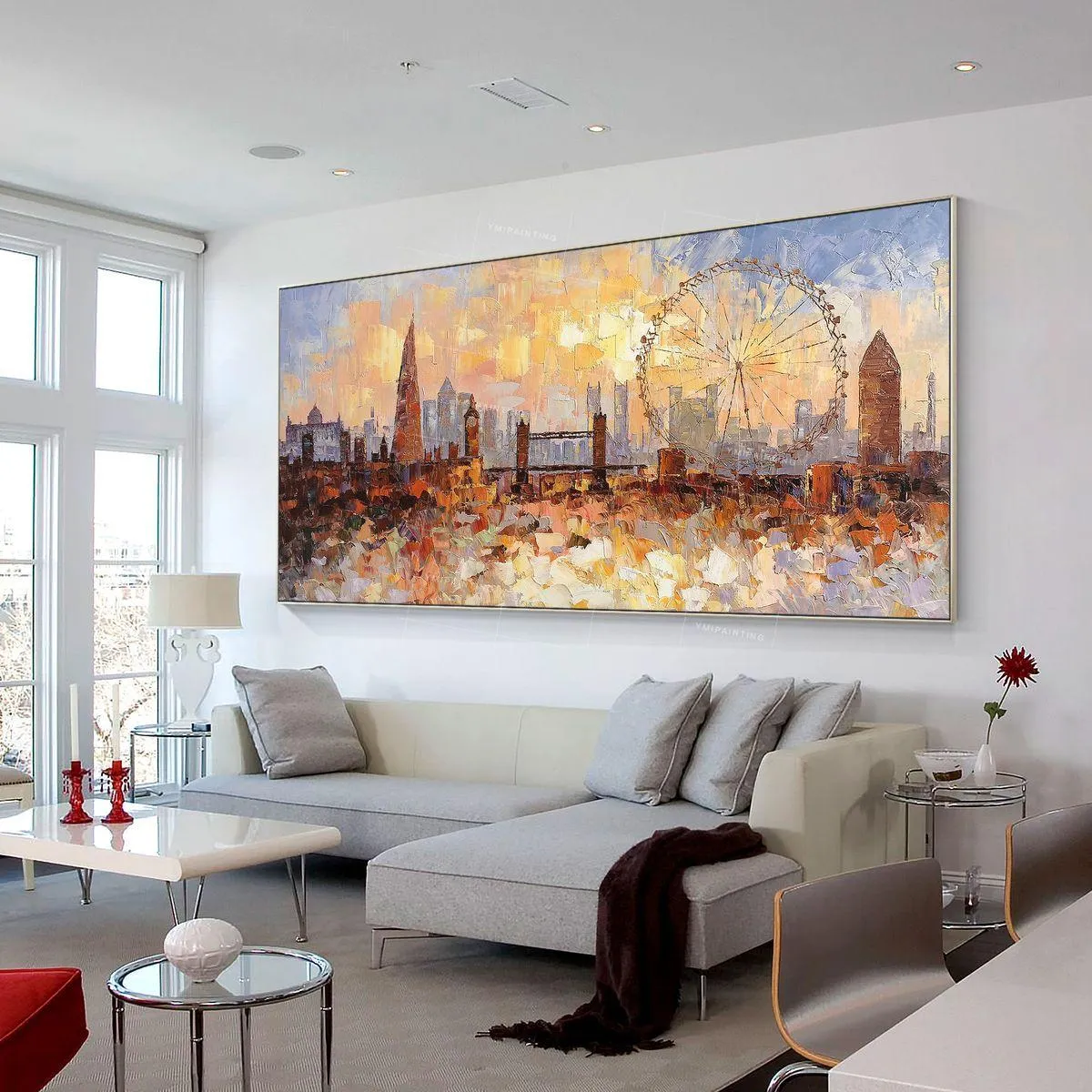
Bespoke Painting / Decorating
Read more
We offer high quality painting and decorating services throughout the London area, tailored to meet your expectations. Our bespoke service is exceptional in terms of the value for money it provides for the quality of workmanship involved. We have been in the business of painting and decorating for bespoke purposes for many years and over time we have managed to accumulate an enviable client base.
Recommendations
Most of our clients come to us on the basis of word of mouth recommendations and it is this that we are most proud of. We aim to provide a bespoke painting and decorating service that is unique and we pride ourselves on the level of skill we are always able to demonstrate. The redecoration or decoration of any home or business is a personal; undertaking and we keep that in mind when serving you. We give you what you want at a price that you can afford.
Solutions
We provide bespoke solutions for homes, businesses and services and our personal touch brings your space to life. Whatever atmosphere it is that you envision, we will deliver!
Personalized Service
We offer a bespoke painting and decorating service that aims to give you what you want.
Our decorating service enables you to achieve the interior or exterior designs and finishes that you want. We ensure that we decorate in such a way that is preventative and protective, especially in areas that are affected by water and sunlight and need a little extra care.
Painting and decorating needs for high traffic areas are also carefully considered and places like corridors and staircases will receive particular attention while creating your bespoke paradise.
Our job is to make your vision a reality. We listen carefully to what you envision and our team of decorators and painters will apply a creative approach to transform or revamp your premises.
Roof Covering
Vernacular roofing, such as limestone or sandstone tiles, local slate, thatch or local handmade clay tiles, is often an intrinsic part of the character of a barn. It is, therefore, worth salvaging as much as possible of this material and sourcing replacements to make up for any missing material. Conservationists prefer the use of new material for replacement, as they believe that using salvaged roof coverings encourages the market for stripping other farm buildings – not always legally – which could in turn lead to their demise. Where new and original roof coverings are mixed together, the original material can be used on the main ‘public’ elevations and the new material on less prominent, minor roof planes, or alternatively on outbuildings. Like-for-like replacement will often be a requirement on a listed building, but for less sensitive situations planners may be more flexible, especially where the material is very expensive or unavailable. The way the roof is detailed is also an important part of its character, so take photographs and put the roof back as it was, avoiding modern details on verges, valleys and ridge and bargeboards — a breathable roofing membrane will provide adequate ventilation without the need for modern soffit or ridge vents.
Windows, Doors and Openings
On the main elevations, window and door openings will often be restricted to those that already exist. On secondary elevations some additional window openings and doorways may be allowed.
If a new opening is to be inserted, sympathetic proportions and detailing should be used, following existing patterns on the building, or other similar farm buildings in the area. In some instances, subject to careful design, new openings could be contemporary in style, though different local planning authorities will take different views on this. For instance, replacing some sections of horizontal timber boarding with clear or translucent Perspex, or glazing part of a gable elevation, in between the timber studs.
Joinery
Windows and doors need to be simple, robust and functional in style. Setting the windows back into the walls also helps to maintain the shadow lines of the original openings and limits reflections.
Joinery
Windows and doors need to be simple, robust and functional in style. Setting the windows back into the walls also helps to maintain the shadow lines of the original openings and limits reflections.
Existing openings are often filled only with timber shutters or doors, or sometimes with timber slats, and are often intended to provide ventilation as much as daylight.
If there are any original windows left intact, then it is worth considering salvaging and repairing these, or at least using them as a template for replacements. If there are no surviving windows, look at local farm buildings in the vicinity for clues as to the tradition. Off-the-shelf windows are unlikely to be suitable for size or design.
Narrow ventilation slits are common in agricultural buildings in some areas, and these can be glazed with a fixed doubleglazed unit. Other openings can also be fitted with fixed glazed units, as these may read as unaltered open voids.
Many barns, especially threshing barns, have a large floor-to-eaves cart door entrance at one side, and a smaller exit on the opposite side of the barn. The treatment of this opening – invariably the single biggest opportunity to introduce light to the interior – is one of the major design considerations for such a conversion. A functional design is best, such as glazed doors and fixed sidelights, with a strong vertical emphasis and fixed-frame sections.
Frameless glazing is an option that can be used to fill even the largest opening and – when set well back into the opening – can be unobtrusive.
Barn doors are usually utilitarian, constructed from vertical planks of timber. Proportions are usually sturdy and the outer frame section wide and solid. New doors should follow this pattern with the same finish used for doors and windows. Door furniture and other ironmongery items such as hinges should also be utilitarian.
Experience, Craftsmanship, and Innovation.
One Click Away

Bespoke Repairs
Read more
We offer a premier bespoke building repair service in all London areas, you need look no further to find a contractor that will do what you want the way that you want it done. We offer a wide range of building services and when you need a repair done to your specification, we are the company you should rely on. Our word of mouth recommendations speak for themselves. We come highly recommended as a service that meets every aspect of the building industry.
From small, bespoke repairs to large extensions, there is nothing that we cannot do. We listen to what you specify and we aim to carry out any repair or alteration according to your exact specifications. Perhaps you require a repair to masonry, stone, stucco, brick or concrete and are not sure exactly where to go? We offer a complete bespoke repairs service and are on hand to assist you.
Services
Whatever your needs, we specialise in getting it done. We understand the urgency when something goes wrong and we endeavour to do all we can to put things right. From a leaky tap to crumbling drywall, we will be available at short notice to carry out a bespoke repair for you.
All of our tradesmen are fully vetted before they start any work and we only employ the most skilled in the industry. We have a reputation to uphold and any of the bespoke building repair work that we undertake, we do so with this in mind.
Quality
We will conduct a thorough site visit to ascertain your requirements, allowing you time to talk through any plans you may have for your bespoke repairs. We make sure that every repair we carry out is bespoke; it needs to be tailored to your needs and we strive to give you exactly what you need when you need it.
All timeframes will be discussed and agreed beforehand. We aim to get your repair done with as little interruption to your life as possible.
The doors and windows
Most of the times, the original window openings are usually kept, at least for the first level, with the possibility of making changes to the second level.
When any new openings are inserted in the building’s design, it should follow the pattern of the existing building or other barns in the area. The local planning authority can also determine the style you can use for these. Generally they are simple, robust, with a functional style. Same goes with doors.
When possible, you should salvage and repair any original windows. Use the window styles of other barns in the area as a template in case you can’t salvage the old windows and you need a replacement.
The openings the barn has can be smartly used to provide both ventilation and natural daylight through glazing, which can be fixed or not. Large door entrances that many barns usually have can be fitted with glazed doors and fixed frame sections.
The roof is the predominant feature of a barn. In most cases it will be necessary to remove the existing roof covering to allow for roof repairs or alterations, and the addition of insulation and membrane to improve weather- and air-tightness.
Insulation can be applied between and beneath the rafters, but where the rafters are made from interesting timbers, and considered worth leaving exposed as an internal feature, it will be necessary to insulate between and over them. This will raise the height of the roof by approximately 100mm.
Part of the charm of a barn conversion can be the irregularity of the roof shape where the original timbers may have bowed, twisted and warped over time. Although evening out the roof will help the roof covering sit flush and weathertight, a completely symmetrical new roof, laid with replacement tiles, can lack character. With care, the roof can be repaired but the undulations carefully maintained.
Dormer windows are not usually appropriate other than where existing, so any new window openings in the roof will be rooflights, and in most instances metal conservation-style rooflights which sit flush with the line of the roof. Too many roof – lights usually looks wrong, and it is best to keep them on the less important elevations.
It may also be possible to introduce a larger area of glazing on minor, less prominent elevations, using a bespoke rooflight system, or by glazing a section of the roof between the existing rafters.
Roof Covering
Vernacular roofing, such as limestone or sandstone tiles, local slate, thatch or local handmade clay tiles, is often an intrinsic part of the character of a barn. It is, therefore, worth salvaging as much as possible of this material and sourcing replacements to make up for any missing material. Conservationists prefer the use of new material for replacement, as they believe that using salvaged roof coverings encourages the market for stripping other farm buildings – not always legally – which could in turn lead to their demise. Where new and original roof coverings are mixed together, the original material can be used on the main ‘public’ elevations and the new material on less prominent, minor roof planes, or alternatively on outbuildings. Like-for-like replacement will often be a requirement on a listed building, but for less sensitive situations planners may be more flexible, especially where the material is very expensive or unavailable. The way the roof is detailed is also an important part of its character, so take photographs and put the roof back as it was, avoiding modern details on verges, valleys and ridge and bargeboards — a breathable roofing membrane will provide adequate ventilation without the need for modern soffit or ridge vents.
Windows, Doors and Openings
On the main elevations, window and door openings will often be restricted to those that already exist. On secondary elevations some additional window openings and doorways may be allowed.
If a new opening is to be inserted, sympathetic proportions and detailing should be used, following existing patterns on the building, or other similar farm buildings in the area. In some instances, subject to careful design, new openings could be contemporary in style, though different local planning authorities will take different views on this. For instance, replacing some sections of horizontal timber boarding with clear or translucent Perspex, or glazing part of a gable elevation, in between the timber studs.
Joinery
Windows and doors need to be simple, robust and functional in style. Setting the windows back into the walls also helps to maintain the shadow lines of the original openings and limits reflections.
Existing openings are often filled only with timber shutters or doors, or sometimes with timber slats, and are often intended to provide ventilation as much as daylight.
If there are any original windows left intact, then it is worth considering salvaging and repairing these, or at least using them as a template for replacements. If there are no surviving windows, look at local farm buildings in the vicinity for clues as to the tradition. Off-the-shelf windows are unlikely to be suitable for size or design.
Narrow ventilation slits are common in agricultural buildings in some areas, and these can be glazed with a fixed doubleglazed unit. Other openings can also be fitted with fixed glazed units, as these may read as unaltered open voids.
Many barns, especially threshing barns, have a large floor-to-eaves cart door entrance at one side, and a smaller exit on the opposite side of the barn. The treatment of this opening – invariably the single biggest opportunity to introduce light to the interior – is one of the major design considerations for such a conversion. A functional design is best, such as glazed doors and fixed sidelights, with a strong vertical emphasis and fixed-frame sections.
Frameless glazing is an option that can be used to fill even the largest opening and – when set well back into the opening – can be unobtrusive.
Barn doors are usually utilitarian, constructed from vertical planks of timber. Proportions are usually sturdy and the outer frame section wide and solid. New doors should follow this pattern with the same finish used for doors and windows. Door furniture and other ironmongery items such as hinges should also be utilitarian.
Experience, Craftsmanship, and Innovation.
One Click Away
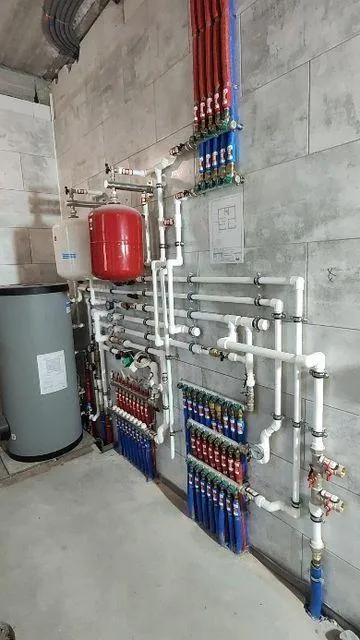
Bespoke utilities
Read more
We aim to offer a bespoke service when it comes to utility considerations for your home or business. We provide bespoke solutions to meet your electrical, water and heating needs and our large client base speaks volumes for the energy saving solutions that we provide.
We satisfy property developers and contractors throughout the industry and we carry out a massive amount of connections per year. Whatever your home or business requires from a utilities company, we aim to deliver to you exactly what it is that you need. We offer bespoke solutions to individual utility problems.
Our years of experience in the field of bespoke utility products have helped us gain a vast amount of industry knowledge and because no project is the same, we apply an individual approach to every client that we work with.
We pride ourselves on the value for money service that we provide to our customers and we aim always to be a bespoke utility specialist that helps you bring your developments to fruition.
We ensure that all personnel meet our high standards of competency and no one is put to work unless they are fully vetted. We are fully aware of any developments within health and safety legislation and we maintain our level of continuing professional development. We update our workforce with new techniques and legislation to ensure that we meet all of your utility requirements.
We help you manage your utility spending and we go out of our way to ensure that you are receiving the best of what the market has to offer at the most affordable price. We provide bespoke solutions for you. We can provide utility services that include gas, electricity, fixed-line telecoms and fixed and mobile Internet.
Call us
Whatever your bespoke utility requirement, give us a call today.
Experience, Craftsmanship, and Innovation.
One Click Away
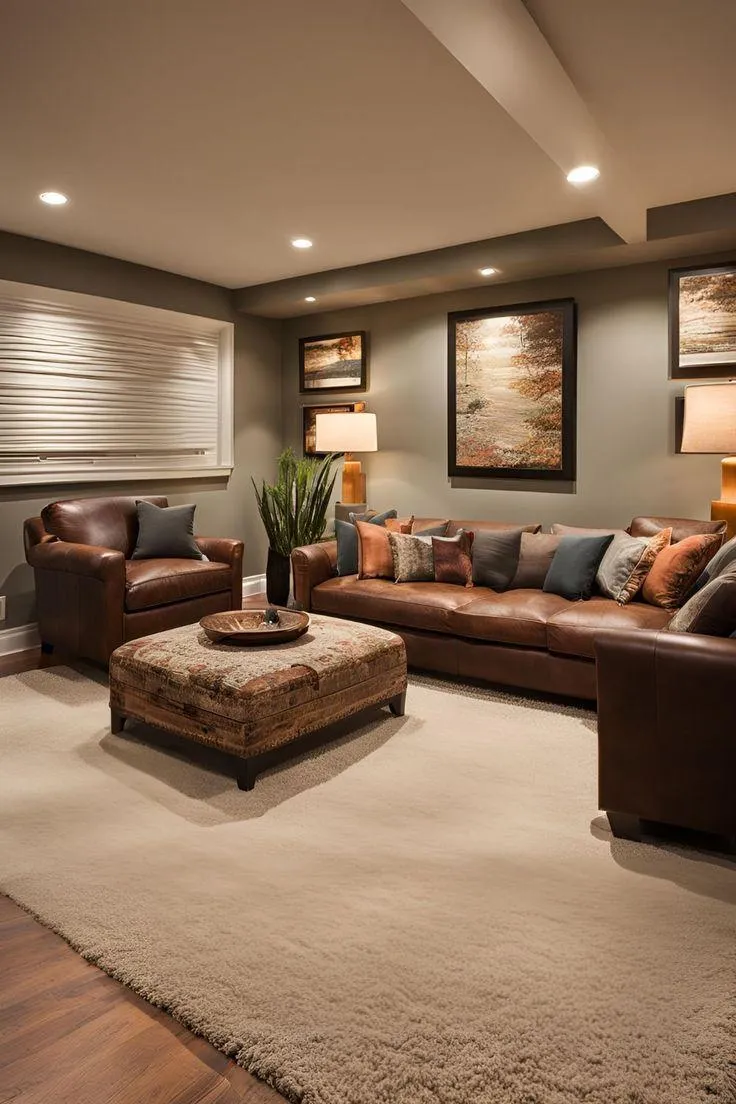
Bespoke Basements
Read more
Whatever your bespoke basement needs, we are the foremost specialists in the field. We work closely with our London clients to ensure that whatever their bespoke basement requirements, we meet them all the way.
With the large influx of people to cities, space is becoming more and more of a problem and sometimes, we find that our clients really just want a space that they can call part of their home; somewhere comfortable and somewhere that they have had a hand in designing themselves.
We specialise in the design of bespoke basements and we have unrivalled experience when it comes to knowing about all things basement. We have been converting residential basements to bespoke specifications for a number of years and most of our client base comes from word of mouth recommendations. We are unrivalled experts in the field of bespoke basement conversions and refurbishments.
Services
We are able to offer a comprehensive list of services in the construction of bespoke basements. We provide planning and design advice to the finished product. We use high-end design products in all of our basement conversions and you can be rest assured that what you get is exactly what you envisioned.
Analyze
We can convert existing cellars to bespoke basements within a time frame that suits you. Perhaps your bespoke basement requires a completely new basement excavation. Whatever it is, we can do it.
Bespoke basements provide a sanctuary. Whether it is a gym constructed according to your exact specifications or perhaps a work from home offices, we offer all bespoke basement solutions.
We have built an enviable reputation over the years for the sound advice and workmanship we provide to our clients in the development and construction of their bespoke basements. We are proud of our reputation and seek to maintain it by offering the best service around.
Call us
All of our quotations are transparent and all cost is agreed upon beforehand. We are aware of your time constraints and the project and its needs will be discussed in detail so that a mutual understanding of the time involved to complete the project can be agreed upon. For a bespoke basement experience that you will not regret, give us a call today.
Experience, Craftsmanship, and Innovation.
One Click Away
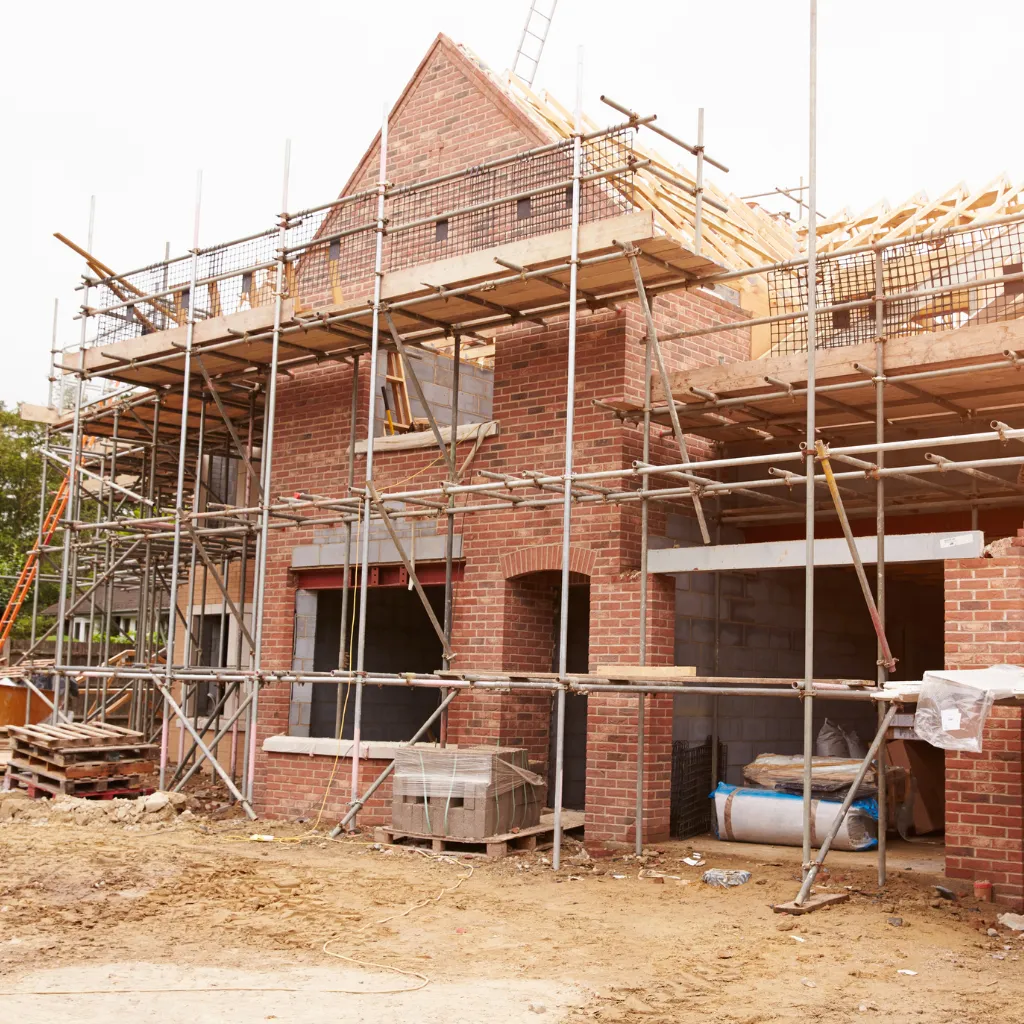
Bespoke Renovations
Read more
Bespoke allows you to showcase your personality and our bespoke renovations allow you to do just that. For a bespoke renovation solution that suits you need to contact the experts. We are expert bespoke renovation consultants and we endeavour to offer a first-class service whilst we give you exactly what you want.
Experience
Our skills and design experience has gained us a place in the upper echelons of bespoke renovations. We have a number of years experience in this field and we have a client list of satisfied customers that is the envy of many of our competitors. We listen to what our clients want and we provide advice every step of the way to ensure that they get a maximised bespoke service.
Our combined experience and the fact that we only use tradesmen that come highly recommended means that we are able to provide a bespoke service that is second to none. We have an excellent track record of project management and successfully meeting the needs of our clients.
Quality
When we embark on a bespoke renovation service we aim to meet your needs all the way and we provide regular updates about how the work is going. We are a friendly team of highly regarded professionals and we are always on hand to discuss any queries that you may have related to your business project.
We strive to meet the needs of our clients in every bespoke renovation that we carry out and they are with us all the way. We listen to our clients and that is what sets us apart from many in the same industry. Our individual approach has made us a very popular choice for anyone requiring a bespoke renovation service.
If it’s a contemporary look that you would like to add to your property we will be on hand to provide advice and offer suggestions along the way. We carry out renovations form redesigning a residence or commercial enterprise to larger projects that require planning permission. We cut through the red tape for you and we suggest ways forward.
Whatever you are planning to renovate, using our skilled craftsmen is the first step in the right direction. We have experience with a huge variety of renovations, we have carried out renovations to listed buildings and we always maintain high quality finishing and attention to detail.
Call us
For a no strings attached quotation, give us a call today. We have a plan for your bespoke renovation project.
Experience, Craftsmanship, and Innovation.
One Click Away
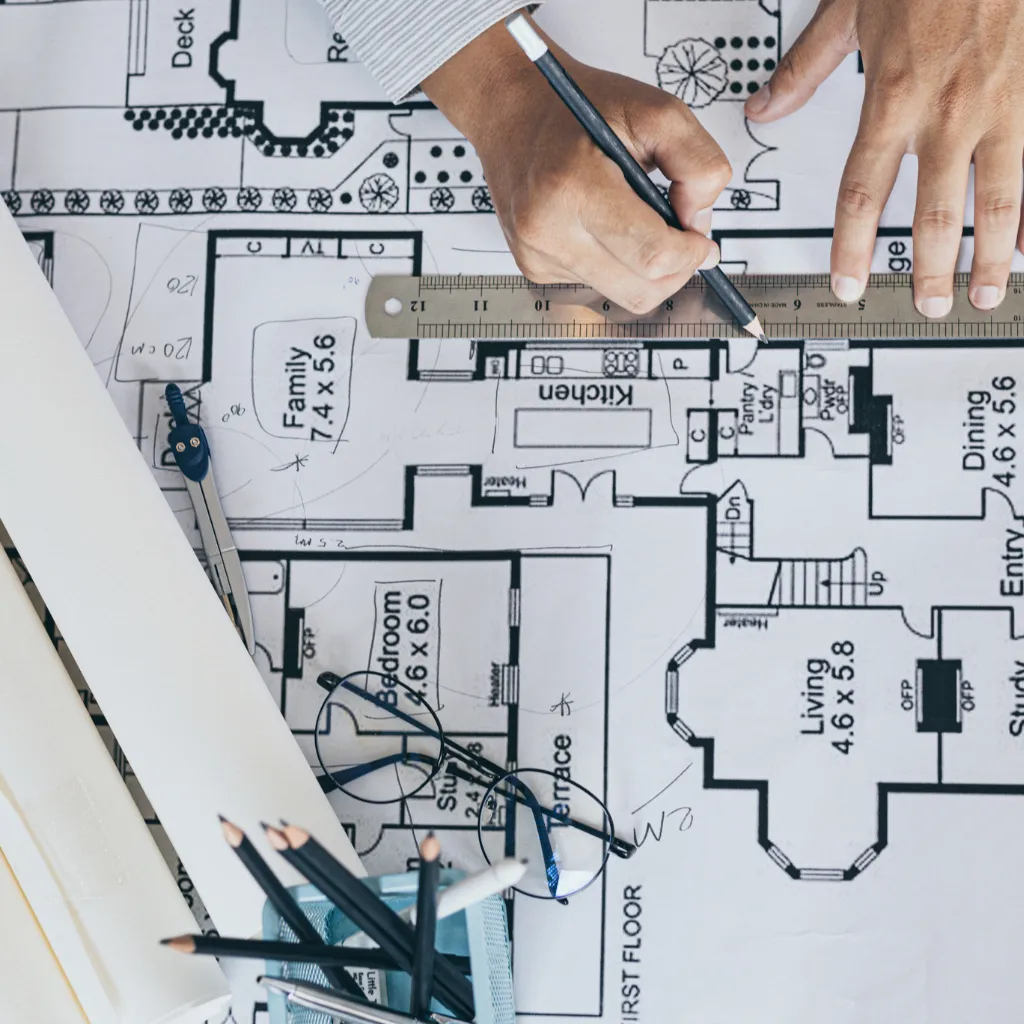
Bespoke Planning
Read more
Whether you envision an architectural innovation to take place of pride on your roof or require only a simple extension to your property, we have the bespoke planning package for you.
We have been in the industry long enough to be aware of the hurdles one faces when it comes to planning for bespoke purposes. We have helped a massive amount of clients get the planning permission that they need to secure the property that they envision. We produce high-quality planning applications on behalf of our clients and because we offer a bespoke service, we tailor every package to suit the individual and their needs.
Our bespoke planning service, from the initial brief to the final result, one of the finest in the country and our sterling service has meant that we obtain much of our client base on the back of word of mouth recommendations. We bridge the gap between the application process and the local council and we make sure that we provide them with absolutely everything that they need for your bespoke planning.
Our seamless approach and our years of experience means that we are so familiar with the planning process that we are able to offer a turnaround time, although dependent on the speed of the local council, is generally quicker than most of our competitors. We know how important it is to you to obtain permission for your bespoke planning project within the minimal amount of time so that you can get on creating your dream.
We are here to guide you through the planning process and our level of service means that the process is not nearly as arduous as one would expect. Over the years we have developed into the perfect solution to tackle any bespoke planning issues and we strive to get you what you want in as little time as possible.
Local planning authorities and their decisions are out of our hands but we can appeal on your behalf should your application be refused. To minimise any disappointment on your behalf, we will ensure that we give you a clear indication of your chances to secure the rights to go ahead with your bespoke project. We offer unbiased advice and will be with you every step of the way.
Call us
For a bespoke planning solution, give us a call today.
Experience, Craftsmanship, and Innovation.
One Click Away
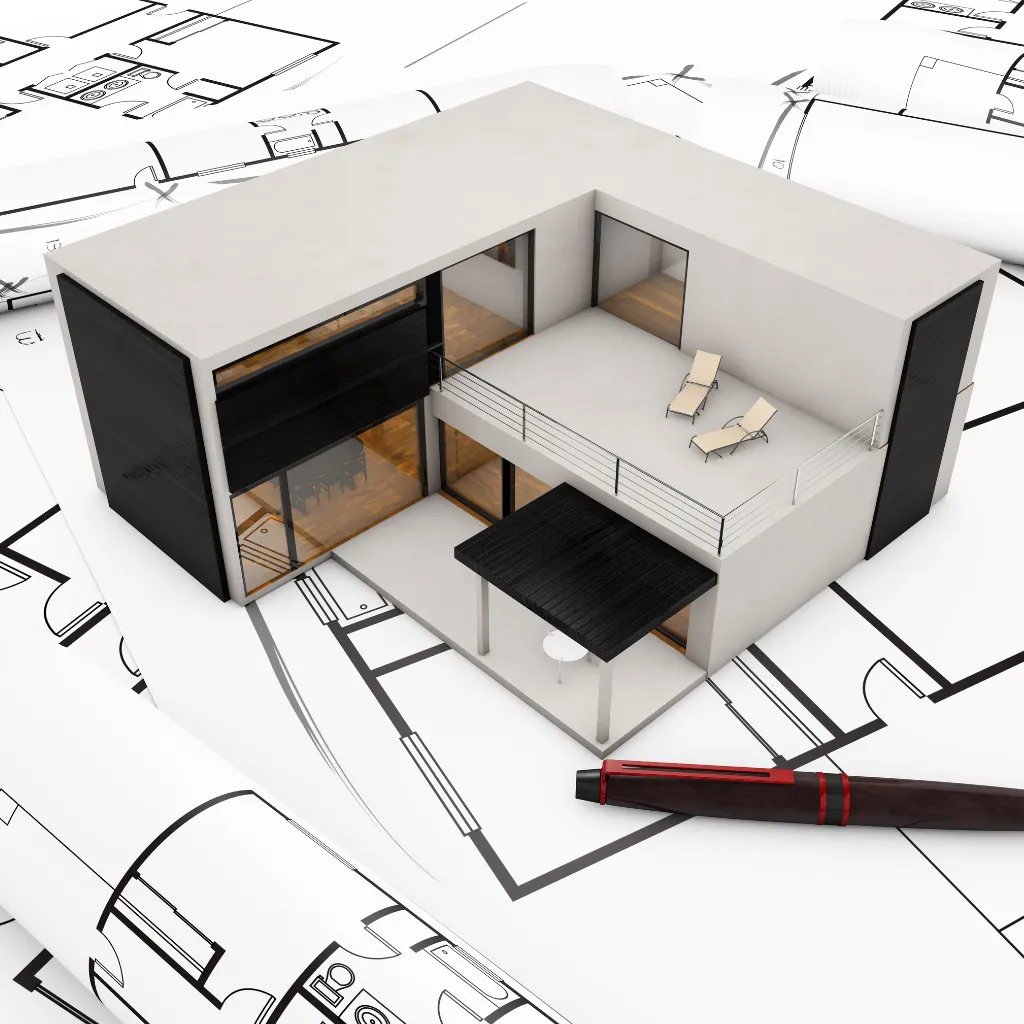
Bespoke Design & Build
Read more
When embarking on any design and build project it is important to have an industry expert with you all the way. We are bespoke design and build specialists and our job is to provide you with a complete design solution, whether it is for residential or commercial purposes.
We have a number of years’ experience in design and build and every one of our projects is bespoke. We tailor our projects to your specific needs and we offer an individual package for every design and build requirement.
Satisfied customers
Our clients are happy with the excellent results that we deliver and this is evident when you consider that our client list is based solely on word of mouth recommendations. We do not compromise on service.
Knowledge
Our knowledge, creativity and skill will take you from conception to the completion of your design and build requirements. We specialise in planning, services and current construction trends. We remain of developments within the industry and we look after every facet of bespoke design and build that you require.
Excellent reputation
We are very proud of the excellent reputation that we have managed to get over the years and we wish to maintain that reputation for the years to come. We have an unparalleled commercial awareness and we are aware and experienced in every bespoke design and build area. Our job is to deliver to our clients and whether they require a traditional set up or one that oozes contemporary style, we will be there from the design of the project to its completion.
Call us
Our clients demand a lot from us and we deliver on time, every time. We source land and premises for residential or commercial bespoke design and build. We employ our professional staff to assist with planning, obtaining permission and material sourcing.
When designing and building new homes or commercial premises it is important to choose a company that will go that extra mile with you to ensure that everything runs smoothly.
From kitchen design to help with heating system design, we are the bespoke design and build specialists.
Experience, Craftsmanship, and Innovation.
One Click Away
Unlock Your Dream Home: Get Your Free Expert Guide Today

Planning an Extension, Renovation, or Refurbishment?
Register now and instantly get your free RCB Build & Design Brochure — packed with expert tips, insider advice, and renovation secrets to help you plan your perfect project.
Click the button below to register and claim your free guide!
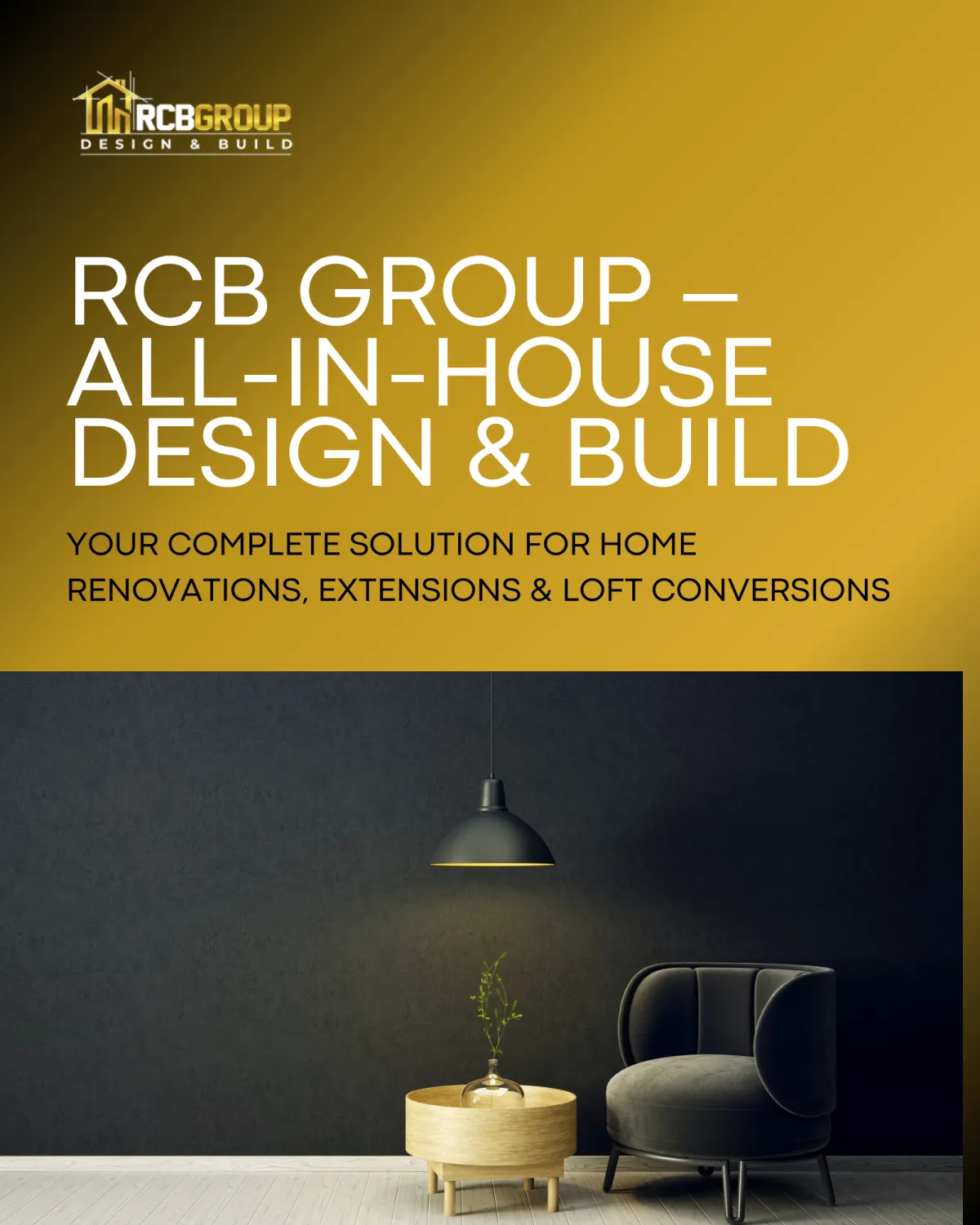






Full Service Construction Company
When it has to be done right — choose the team that builds with vision, precision, and purpose. At RCB Group Design & Build, we don’t just construct spaces. We create environments that inspire, perform, and endure. From bespoke homes to high-performing commercial builds, we bring unmatched expertise, full-project accountability, and a relentless focus on quality. No compromises. No excuses. Just exceptional results, delivered with integrity.
Building Planning
House Renovation
Architecture & Building
Interior Design
Building Engineering
Construction Consultant
All Services
What Our Clients Say

READY TO GIVE US A TRY?
Let’s Bring Your Vision to Life
Schedule a free site visit or virtual consultation with our expert team today.

Office:
347 Barking Road, London, United Kingdom, E13 8EE
Call :
+44 7441 360994
+4420 3369 2440
+4474 4818 9592
Email :
[email protected]
Site : https://rcbgroup.co.uk/
